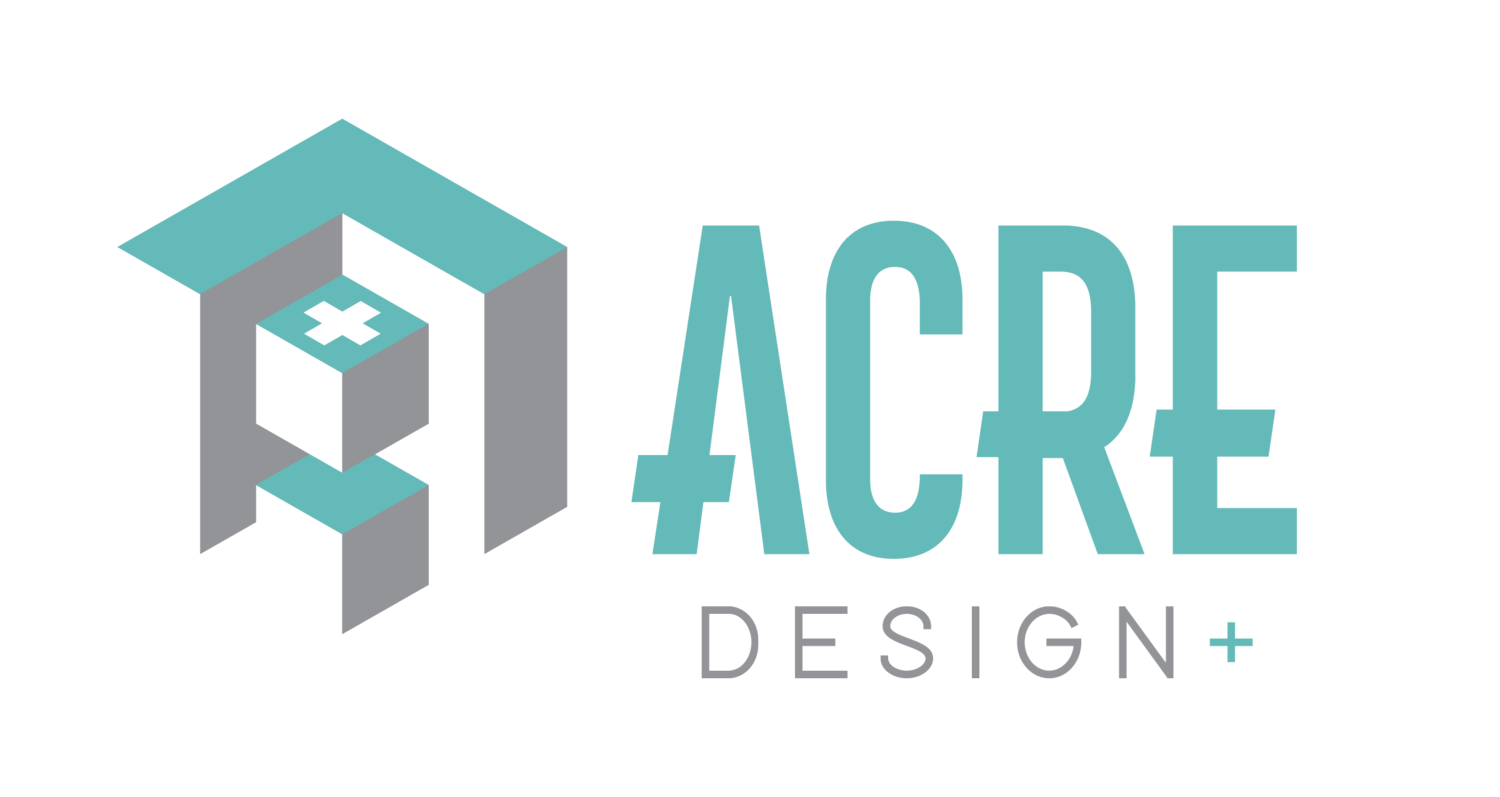XANTHE | PLAN # AC230202R
2+ BD | 2+ BA | 1 CAR | 1,008 Sq Ft | W:28’-0” | D:48’-6“





Plan Price: $2000
All plans and elevations can be modified to fit your needs & style. All modifications will be charged as an hourly fee.
The farmhouse-style ranch house is a charming and cozy single-story home that features classic American farmhouse design elements; a pitched roof with gables, a front porch with columns, and a simple yet elegant exterior. The house is designed with a practical and functional layout that includes two bedrooms and two bathrooms, making it perfect for a small family or a couple looking for a cozy retreat.
The interior of the house has a warm and inviting feel, with an open-concept living room & kitchen area that creates a spacious and airy feel. The bedrooms are comfortable and cozy, with ample natural light and plenty of storage space.
The one-car garage provides convenient storage and parking for a small vehicle or other items, and the 1008 square feet of living space make this home easy to maintain and perfect for those who prefer a low-maintenance lifestyle.
Overall, this quaint farmhouse-style ranch house is a perfect blend of classic style and modern convenience, providing a comfortable and cozy home for anyone who appreciates the beauty and simplicity of efficient living.
Floor Plans
Construction Specs
-
Style: Farmhouse
Home Type: RanchBedrooms: 2+
Bathrooms: 2+
Garage Bays: 1 -
Main Level: 1,008 Sq. Ft.
Garage: 281 Sq. Ft.
Total Finished Area: 1,008 Sq. Ft. -
Width: 28’-0"
Depth: 48’-6"


