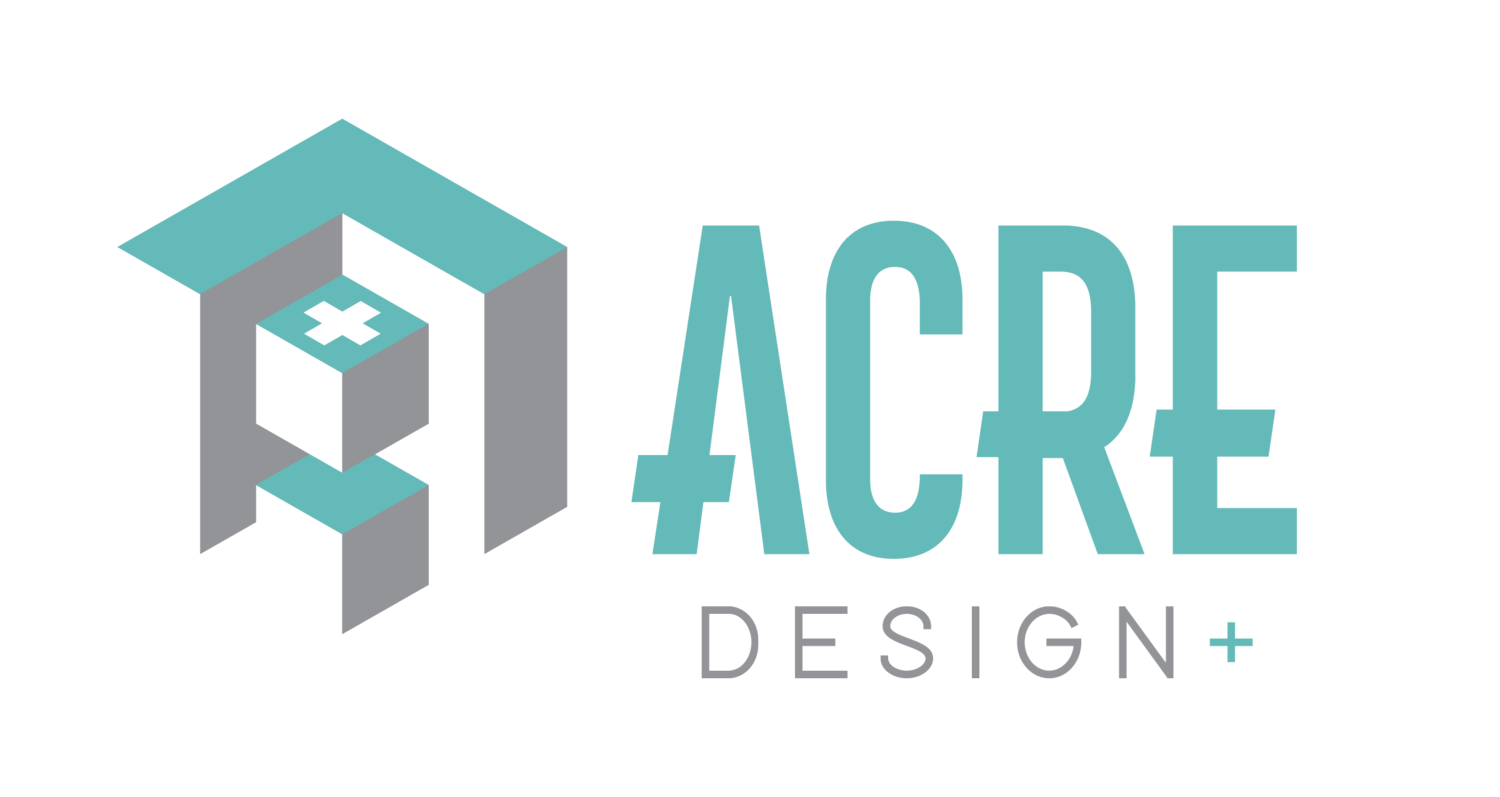Plan Alterations
ACRE-Design Plan Alterations
So, you have discovered the ideal floor plan that suits your needs. To make it even more personalized, our in-house alterations department provides an effortless customization option. As we design all our plans in-house, it is convenient for us to adjust any plan to meet your specifications, plus, you can save time and money. Let's explore some of the modifications that can be made with our alterations service.
Save Money
Having a home custom-designed from the ground up can entail paying a substantial amount of money to a drafting firm or incurring a higher charge from an architect. Opting for a pre-existing floor plan and making modifications offers two benefits. Firstly, it allows you to create a unique home that does not resemble a standard stock plan. Secondly, it provides a cost-effective solution as the need to create a design from scratch is eliminated. Whether you are looking to expand or reduce the size of a plan, or want a complete makeover of the exterior, our alterations department is equipped to accommodate your needs.
Stock Options
These are options that are easy to add to any plan. You can choose these options from the plan page.
| Modification | Cost |
|---|---|
| 2x6, CMU Block, Post Frame Exterior Walls (If not default type) | $250 |
| Slab Foundation | $250 |
| Walkout Foundation | $250 |
| Crawlspace Foundation | $250 |
| Reverse Or Flip the House | $250 |
| 2D CAD Files (.dwg format) | $500 |
| Add 1 Printed and Bound Set | $50 |
| Unlimited Build License | $500 |
Free Alterations Quote
If you desire modifications that go beyond the standard options, we provide free and comprehensive quotes on alterations to any of our floor plans. You can call (531) 249-1715 or email us at info@acre-design.com to get more information regarding your modifications.
Notice
Building Codes
Our plans are designed for our local municipality. You will need to check with your local municipality to verify that the plans you purchase will meet your local building codes. If you need changes made to the plans to meet those codes, we can alter the plans for you. Contact us at info@advancedhouseplans.com for more information.
Engineering
Some municipalities require that a licensed architect or engineer review and stamp the plans. If so, you'll need to find a local professional to help you.
Alteration Request Form


