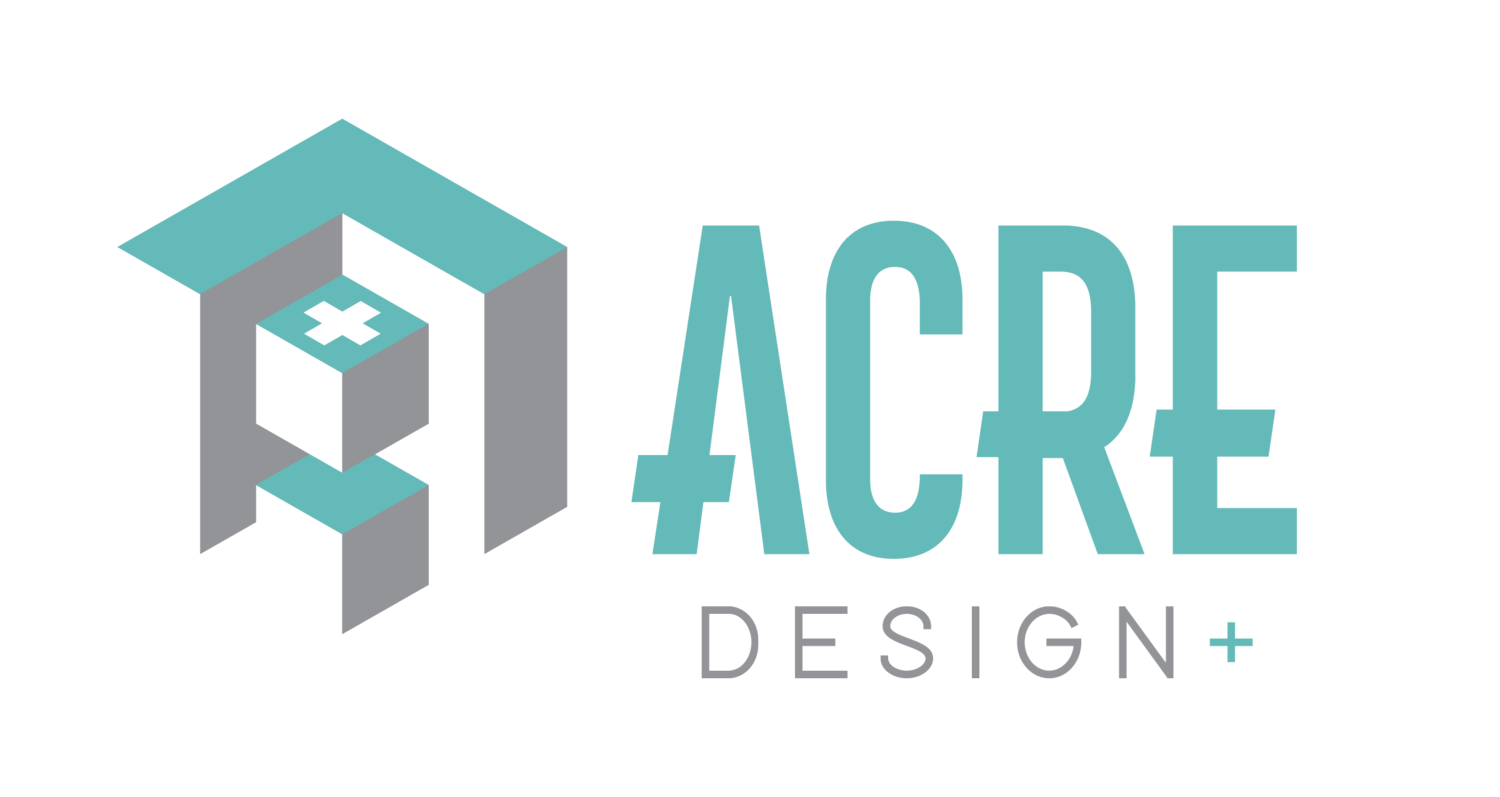VENUS | PLAN # AC221104R
1+ BD | 1.5+ BA | 4 CAR | 2,362 Sq Ft | W:70’-0” | D:50’-0“
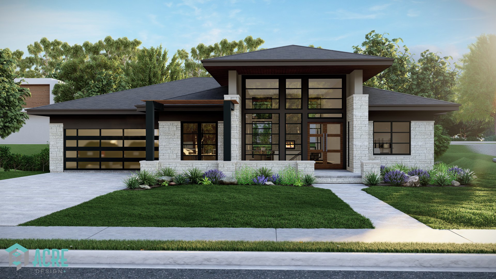
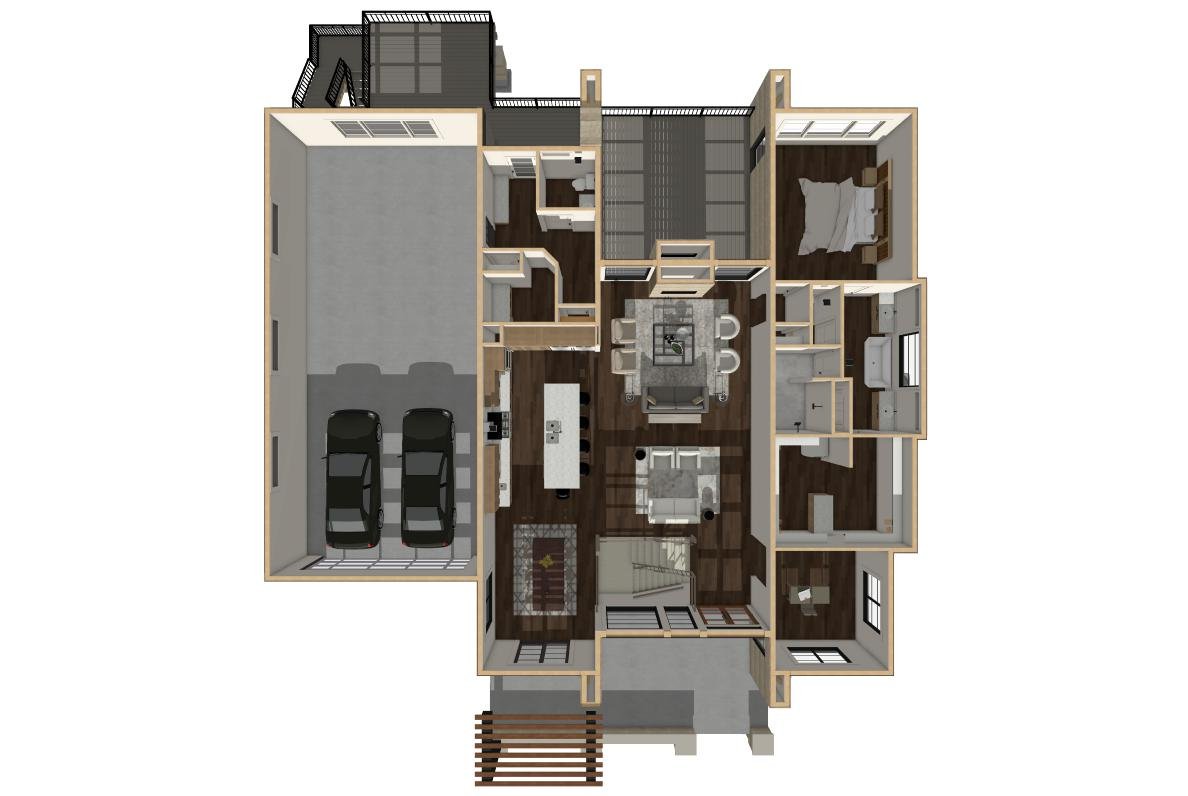
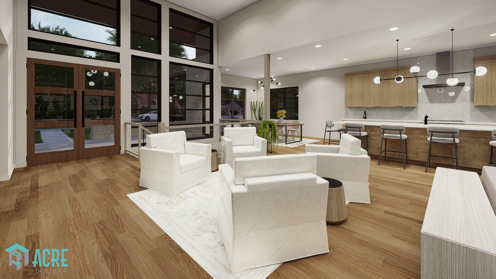
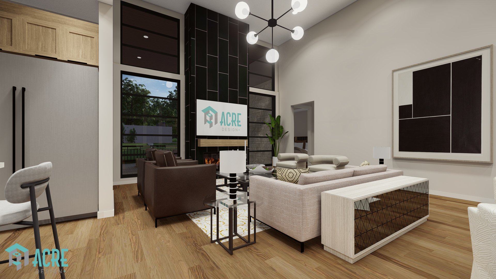
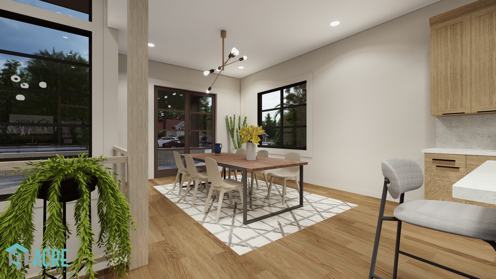
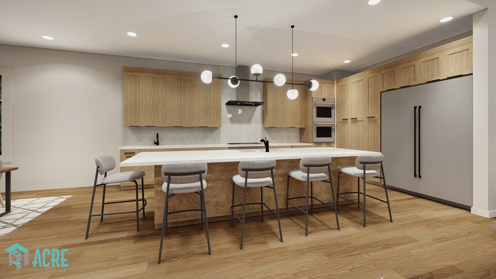
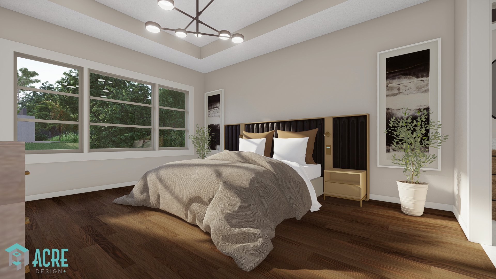
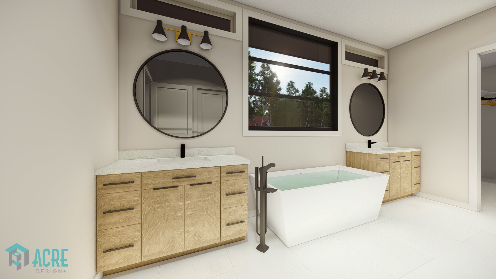
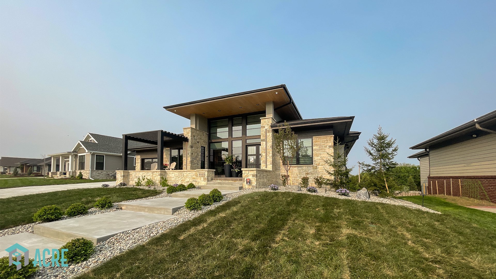
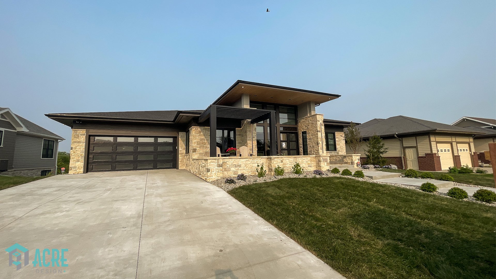
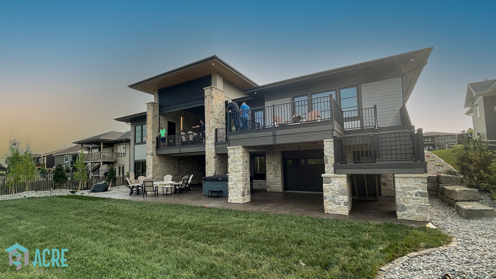
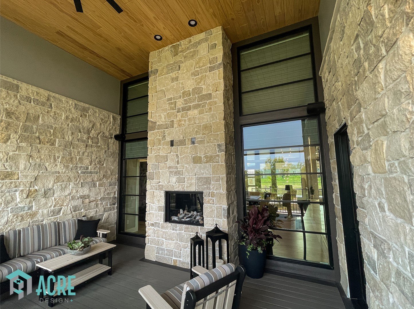
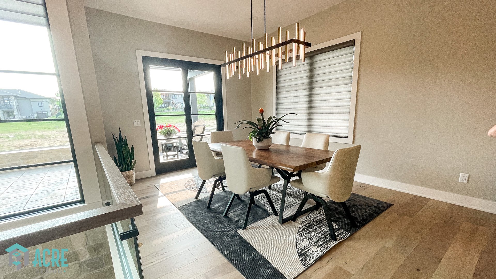
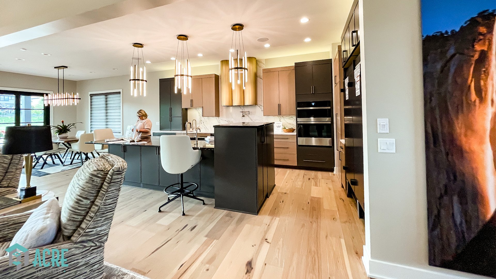
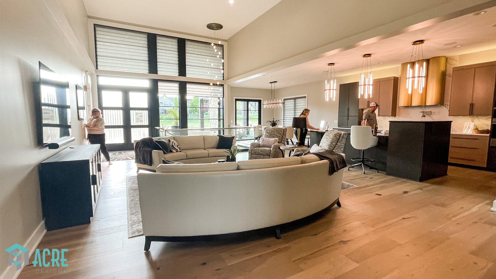
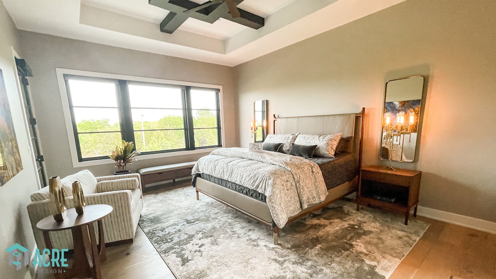
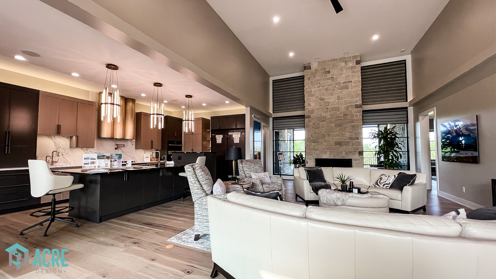
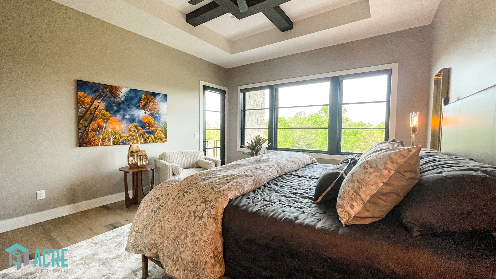
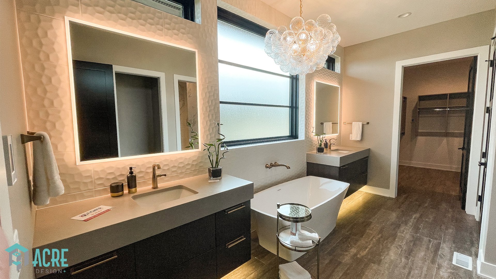
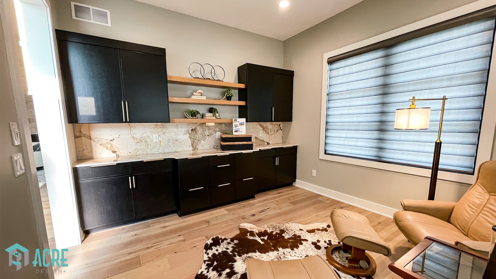
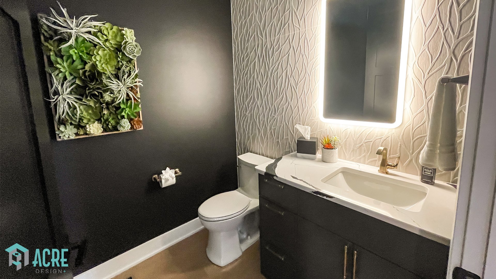
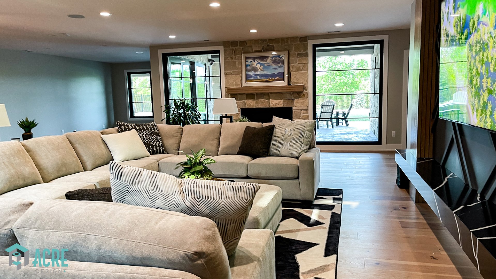
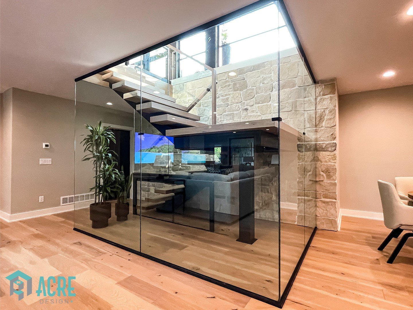
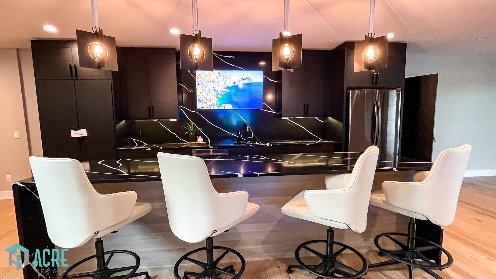
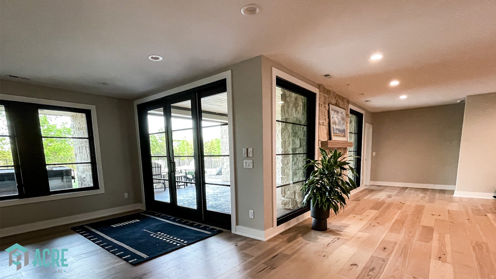
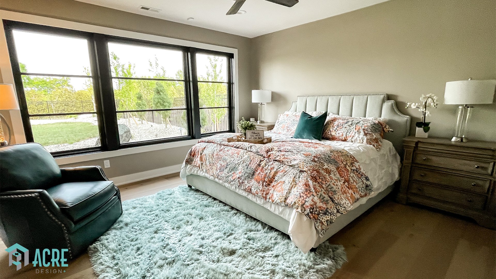
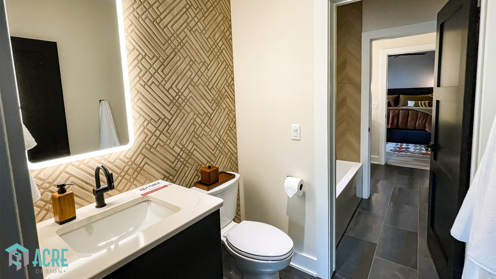
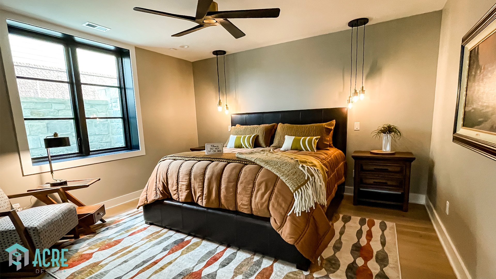
Plan Price: $2000
All plans and elevations can be modified to fit your needs & style. All modifications will be charged as an hourly fee.
Introducing an exquisite modern prairie-style home that embodies elegance and functionality. This remarkable residence features a single-level floor plan with 1 bedroom, 1.5 bathrooms on the main level, and a remarkable 4-car garage. With its stunning architectural design and thoughtful layout, this home is sure to captivate your senses. As you step inside, you'll be greeted by the grandeur of vaulted ceilings in the great room, creating a spacious and airy atmosphere. The open-concept living space seamlessly connects the great room, dining area, and kitchen, forming a central hub for entertaining and everyday living. The kitchen is a culinary masterpiece, boasting plenty of countertop space and ample storage space. It's an ideal space for preparing gourmet meals or gathering with friends and family. Adjacent to the main living area, there is an additional den that offers versatility, whether it be a home office, media room, or a cozy reading nook.
The primary bedroom suite exudes luxury and tranquility, featuring a private retreat with a well-appointed ensuite bathroom. The bathroom offers modern fixtures, dual sinks, a walk-in shower, and luxurious finishes, creating a spa-like ambiance.
Embracing the outdoor lifestyle, this prairie-style home offers two spacious decks that extend the living space and provide a serene setting for relaxation or hosting outdoor gatherings. Additionally, a large front porch invites you to unwind and enjoy the beauty of the surrounding landscape. Car enthusiasts or those with hobbies requiring ample space will appreciate the impressive 4-car garage, providing room for vehicles, storage, and workspace.
This modern prairie-style home is a harmonious blend of contemporary design and functional living. Its exceptional features, such as vaulted ceilings, multiple outdoor spaces, and a well-designed layout, offer a balance between aesthetics and practicality. The large front porch adds charm to the exterior, while the expansive garage ensures convenience and versatility. Discover the epitome of modern living in this thoughtfully crafted home.
Floor Plans
Floor 1
Construction Specs
-
Style: Modern
Home Type: RanchBedrooms: 1+
Bathrooms: 1.5+
Garage Bays: 4 -
Main Level: 2,362 Sq. Ft.
Garage: 1,127 Sq. Ft.
Total Finished Area: 2,362 Sq. Ft. -
Width: 70’-0"
Depth: 50’-0"
