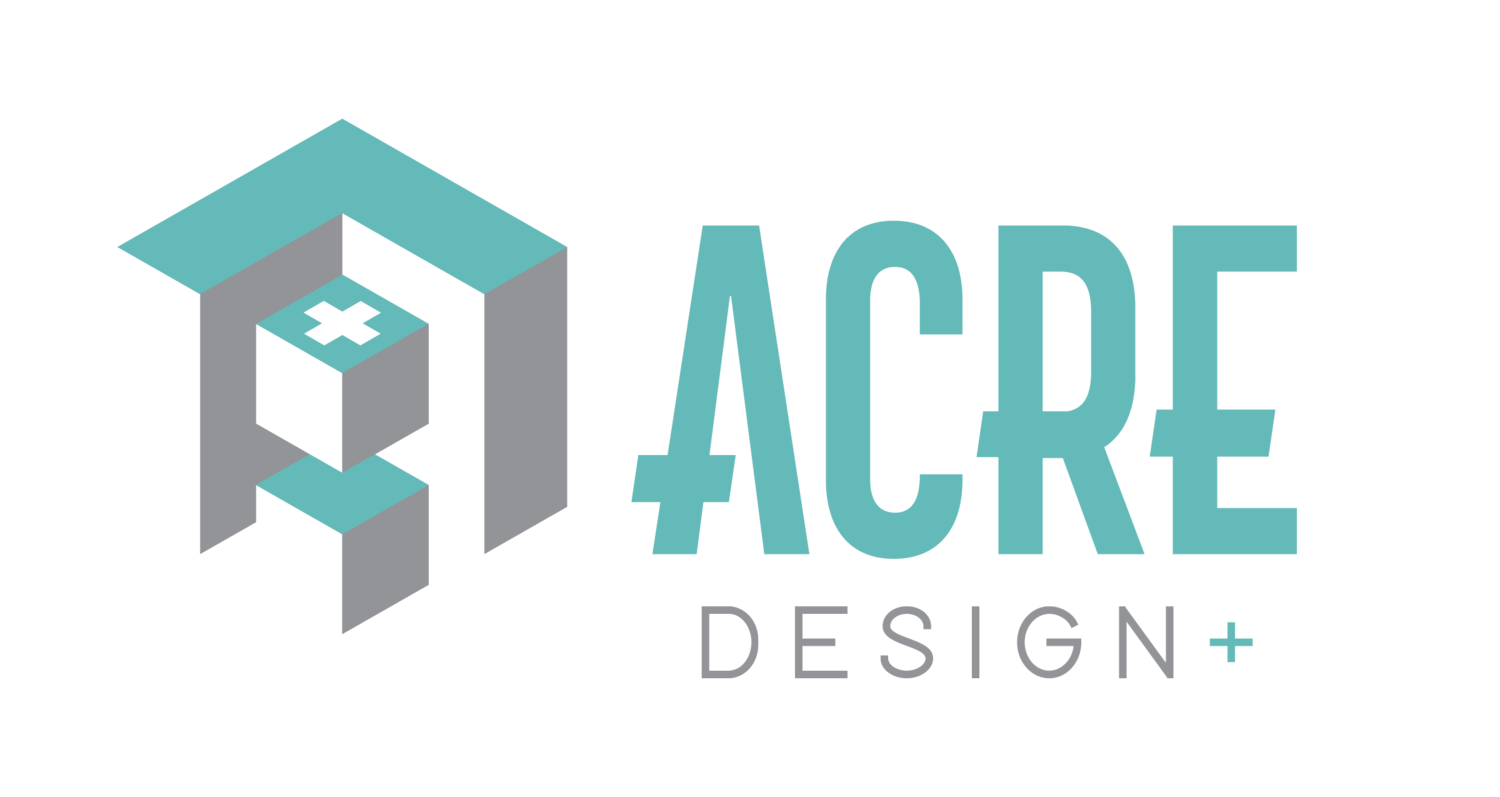TYPHON | PLAN # AC220706T
4+ BD | 3.5+ BA | 3 CAR | 2,820 Sq Ft | W:59’-4” | D:60’-0“








Plan Price: $2000
All plans and elevations can be modified to fit your needs & style. All modifications will be charged as an hourly fee.
This 2820 square foot, two-story, modern craftsman house is a stunning and stylish home that combines the clean lines and functionality of modern design with the warmth and character of traditional craftsman style.
The main floor of the house features an office and an additional den, providing plenty of space for work, study, or relaxation. The open-concept living room, dining room, and kitchen area are spacious and perfect for entertaining, with large windows that allow plenty of natural light into the space. The kitchen features a walk-in pantry and plenty of counter and storage space, making it easy to prepare meals and entertain guests.
The bedrooms are spacious and comfortable, with plenty of natural light and storage space. The three-car garage provides ample space for vehicles and other items, making it perfect for anyone who values storage and organization.
Overall, this modern craftsman house is a perfect blend of style and function, providing a comfortable and inviting home for anyone who values contemporary design and traditional craftsmanship.
Floor Plans
Floor 2
Construction Specs
-
Style: Traditional Craftsman
Home Type: 2 StoryBedrooms: 4+
Bathrooms: 3.5+
Garage Bays: 3 -
Main Level: 1,400 Sq. Ft.
Second Level: 1,420 Sq. Ft.
Garage: 850 Sq. Ft.
Total Finished Area: 2,820 Sq. Ft. -
Width: 59’-4"
Depth: 60’-0"



