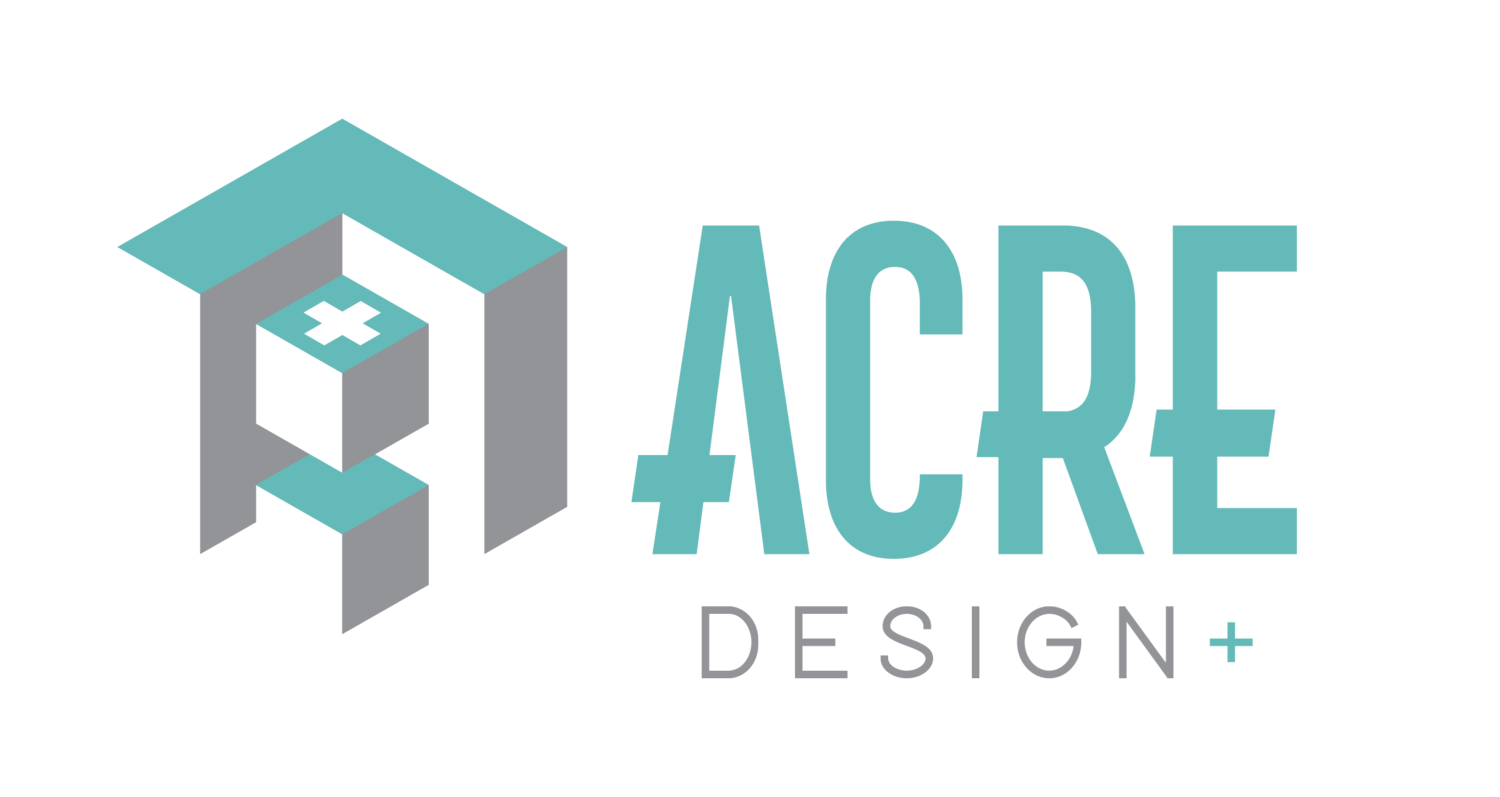TITAN | PLAN # AC230402G
0+ BD | 0+ BA | 3 CAR | 1,146 Sq Ft | W:40’-0” | D:30’-0“

Plan Price: $2000
All plans and elevations can be modified to fit your needs & style. All modifications will be charged as an hourly fee.
This 3-car garage plan is perfect for those looking for a detached garage. Including a separate 3rd stall and a covered side porch for entry, this outbuilding would be perfect for those with classic cars or outdoor equipment.
Floor Plans
Construction Specs
-
Style: Farmhouse
Home Type: GarageBedrooms: 0+
Bathrooms: 0+
Garage Bays: 3 -
Main Level: 1,146 Sq. Ft.
Total Finished Area: 1,146 Sq. Ft. -
Width: 40’-0"
Depth: 30’-0"


