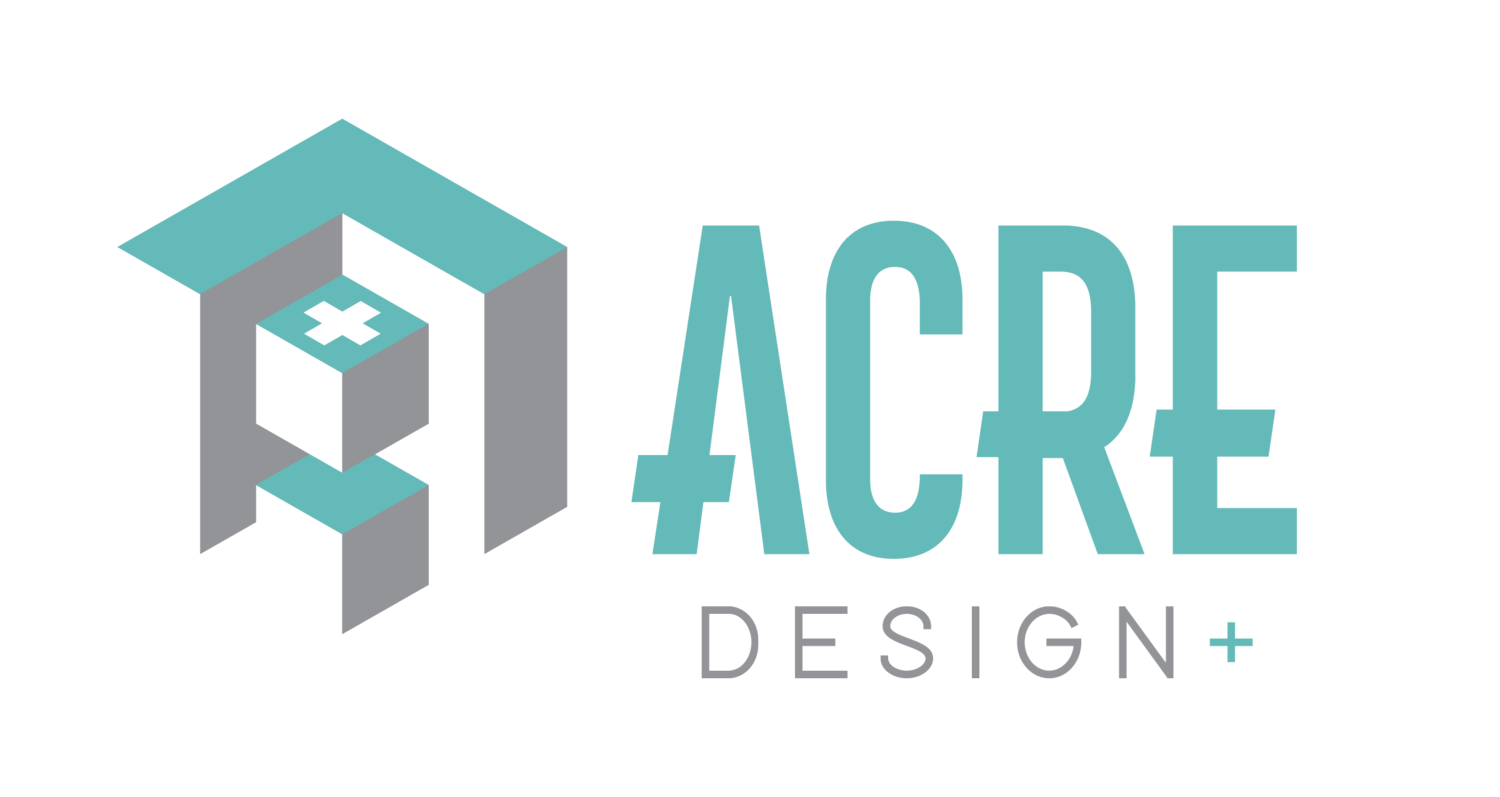THEMIS | PLAN # AC220811H
4+ BD | 4.5+ BA | 4 CAR | 4,140 Sq Ft | W:94’-0” | D:62’-6“









Plan Price: $2000
All plans and elevations can be modified to fit your needs & style. All modifications will be charged as an hourly fee.
This 1.5-story farmhouse is a spacious and inviting home that blends traditional farmhouse style with modern amenities and design features. The exterior of the house is characterized by a pitched roof, a wide front porch, and a mix of wood and stone that create a warm and welcoming atmosphere.
Inside, the main floor of the house features a large and open-concept living room, dining room, and kitchen area that is perfect for entertaining and family gatherings. The kitchen is a standout feature of the house, with two islands and a walk-in pantry that provide ample counter and storage space for cooking and meal prep. An additional office on the main level provides plenty of space for work or study, while the master bedroom and one additional bedroom on the main level make it easy to accommodate guests or create a comfortable living space for a multigenerational family.
The upper level of the house features two additional bedrooms, each with its own private bathroom, as well as a bonus room above the garage that can be used for a variety of purposes, such as a home gym, playroom, or media room. The house has a total of 4.5 bathrooms, providing plenty of convenience and comfort for residents and guests.
Floor Plans
Floor 2
Construction Specs
-
Style: Farmhouse
Home Type: 1.5 StoryBedrooms: 4+
Bathrooms: 4.5+
Garage Bays: 4 -
Main Level: 2,815 Sq. Ft.
Second Level: 1,325 Sq. Ft.
Garage: 1,324 Sq. Ft.
Total Finished Area: 4,140 Sq. Ft. -
Width: 94’-0"
Depth: 62’-6"



