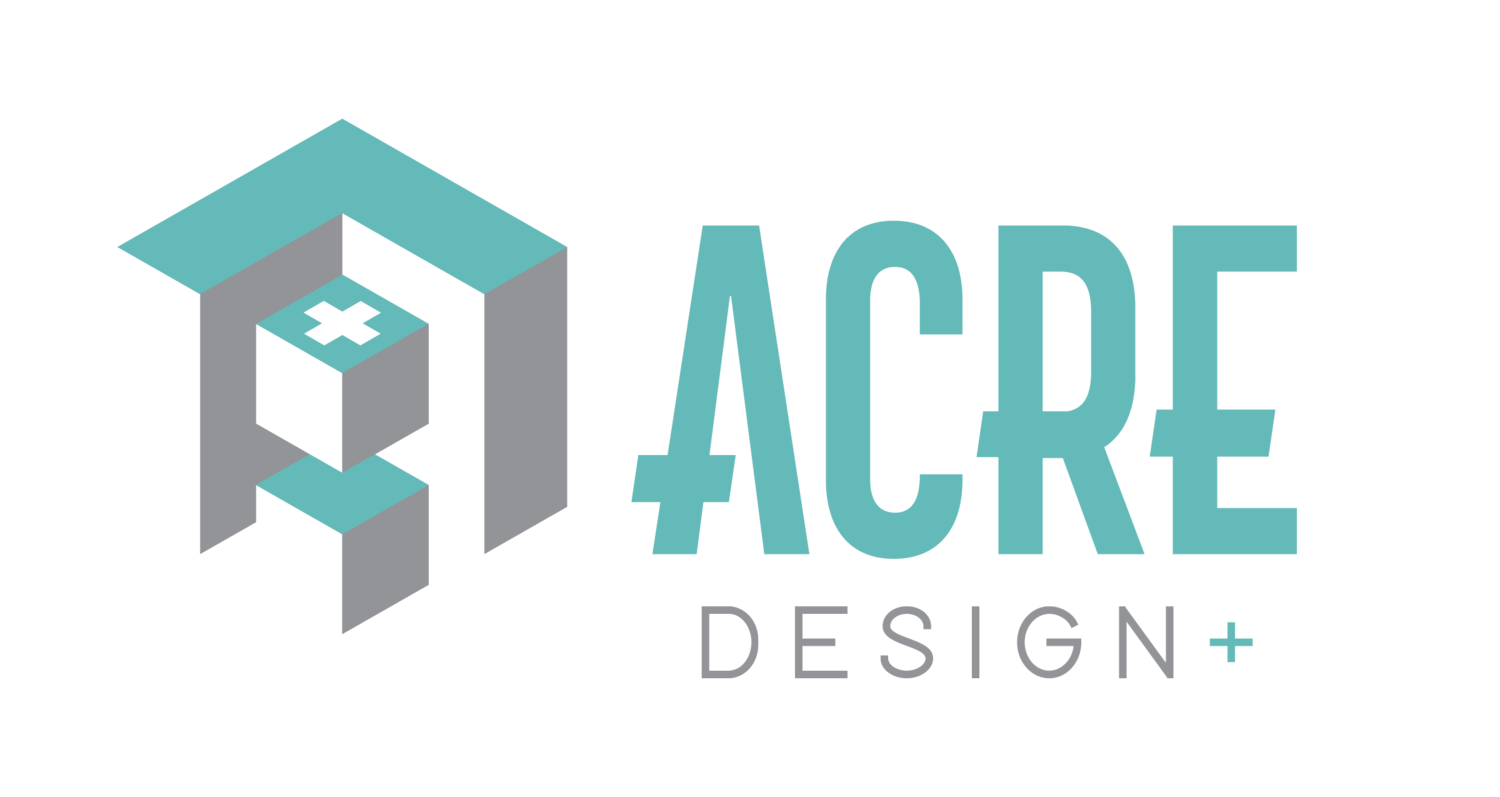THE ERINNYES | PLAN # AC220708H
4+ BD | 3.5+ BA | 3 CAR | 4,100 Sq Ft | W:94’-4” | D:62’-4“








Plan Price: $2000
All plans and elevations can be modified to fit your needs & style. All modifications will be charged as an hourly fee.
This stunning 1.5 story traditional brick home offers over 4,100 square feet of living space, providing ample room for comfortable and luxurious living. From the moment you step inside, you'll appreciate the attention to detail and the classic charm that defines this home. As you enter the home, you'll be greeted by a grand foyer, to the left of the foyer, you'll find a cozy office, perfect for those who work from home or need a quiet space to read and relax.
Moving further into the home, you'll discover an expansive open-concept living, dining, and kitchen area, designed for both comfort and style. The living room features a stunning fireplace and large windows that let in plenty of natural light. The kitchen is equipped with ample counter space, and a center island, making it a perfect place for preparing meals and entertaining guests. The home has four bedrooms, each designed to provide maximum comfort and privacy. The spacious master suite is located on the first floor and features a luxurious en-suite bathroom with a soaking tub, separate shower, and double vanity. The other three bedrooms are located on the second floor, along with two full bathrooms.
The three-car garage provides ample space for parking and storage, while the large backyard offers plenty of room for outdoor activities and relaxation. Overall, this traditional brick home offers a timeless elegance and classic charm, combined with modern amenities and spacious living. It's perfect for those who appreciate the warmth and comfort of a traditional home, with plenty of space to accommodate a growing family or entertain guests.



