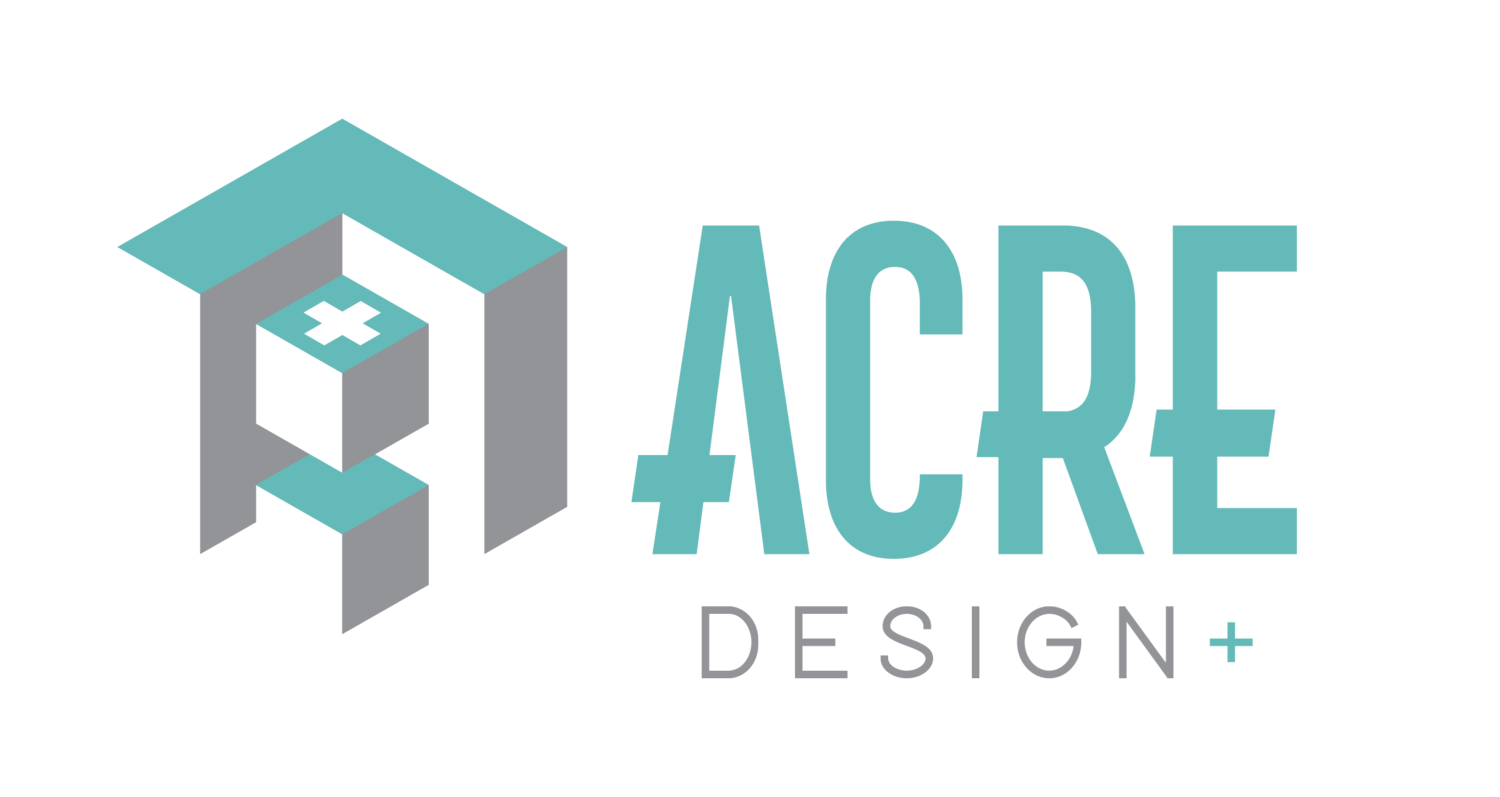RHEA | PLAN # AC220516R
2+ BD | 3+ BA | 3 CAR | 2,536 Sq Ft | W:64’-10” | D:66’-4“






Plan Price: $2000
All plans and elevations can be modified to fit your needs & style. All modifications will be charged as an hourly fee.
This modern house features 2,536 square feet of living space, designed with sleek and contemporary elements that offer both style and functionality. The exterior of the home is characterized by clean lines, Shed roofs, and large windows, giving it a striking and modern appearance.
As you enter the home, you are welcomed into a spacious open-concept living, dining, and kitchen area, providing an ideal space for entertaining guests or spending time with family. The living room features large windows that offer plenty of natural light, creating a bright and airy atmosphere. The kitchen is equipped with ample counter space, and a large center island, making it a perfect place for cooking and socializing.
The home has two bedrooms, each with its own private bathroom, designed to provide maximum comfort and privacy. The master bedroom is spacious and includes a walk-in closet and an en-suite bathroom, complete with a luxurious soaking tub, separate shower, and double vanity.
In addition to the two bedrooms, this home also includes a third bathroom, providing additional convenience for guests. The three-stall garage provides ample space for parking and storage. Overall, this modern house offers a stylish and functional living space, emphasizing clean lines and contemporary design. It's perfect for those who appreciate the sleekness and simplicity of modern architecture.
Floor Plans
Construction Specs
-
Style: Modern
Home Type: RanchBedrooms: 2+
Bathrooms: 3+
Garage Bays: 3 -
Main Level: 2,536 Sq. Ft.
Garage: 912 Sq. Ft.
Total Finished Area: 2,536 Sq. Ft. -
Width: 64’-10"
Depth: 66’-4"


