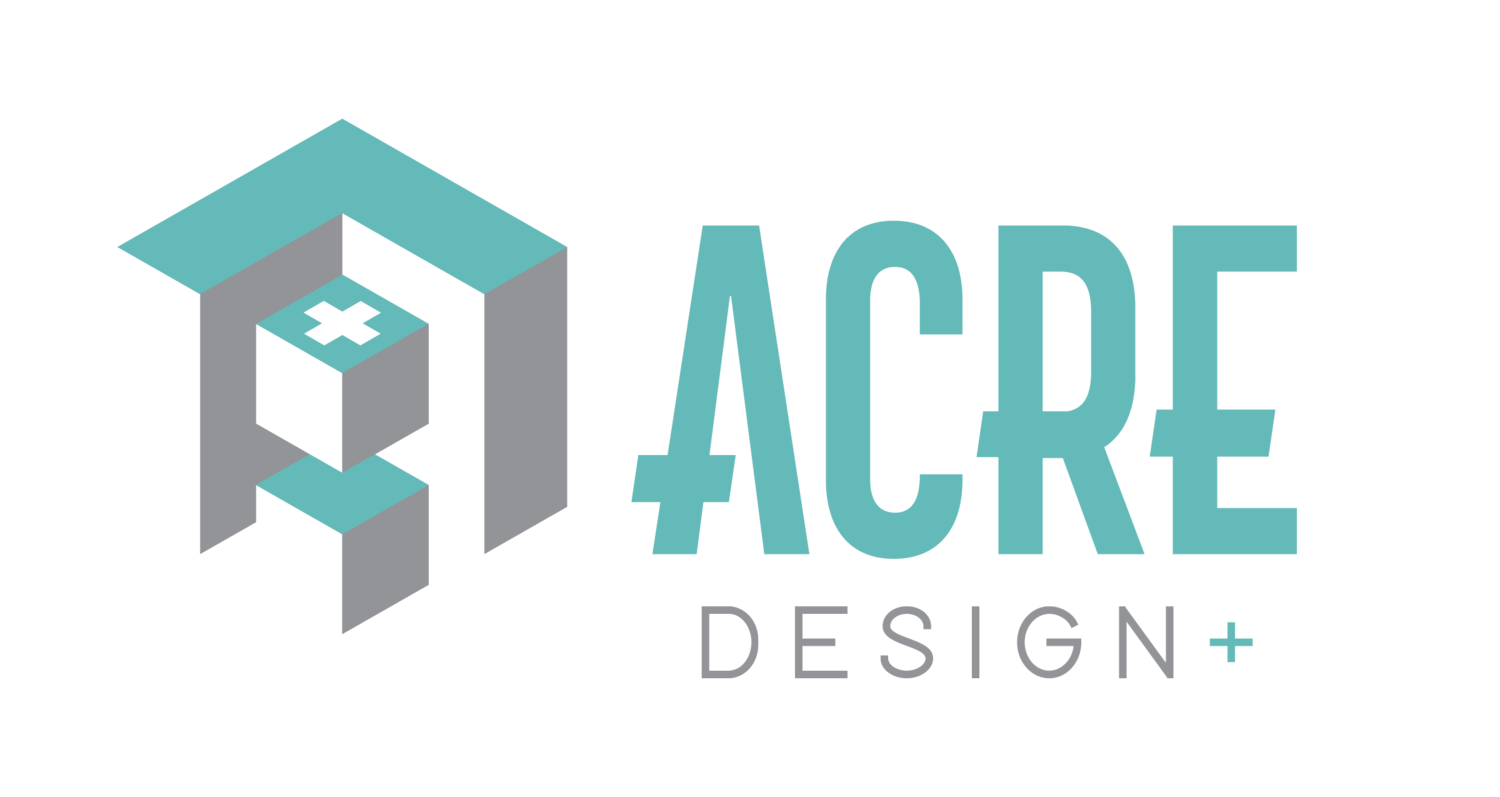PROMETHEUS | PLAN # AC221103R
1+ BD | 2+ BA | 3 CAR | 2,718 Sq Ft | W:107’-0” | D:61’-0“







Plan Price: $2000
All plans and elevations can be modified to fit your needs & style. All modifications will be charged as an hourly fee.
This stunning prairie style house is a single-story home that is perfect for those looking for comfortable living with a touch of elegance. With a total living space of 2718 square feet, this home features 1 bedroom and 2 bathrooms, a 3-car garage, a den, sunroom, covered patio, and a large covered front porch.
This house includes a spacious and inviting den, which is perfect for reading, working from home, or relaxing with a movie. The house also includes a cozy sunroom, where you can enjoy your morning coffee or spend time with loved ones.
The open-concept living and dining areas are perfect for hosting family gatherings or intimate dinner parties and feature large windows that let in natural light and offer views of the surrounding landscape.
The kitchen is modern and sleek, with custom cabinetry and ample countertop space. The large covered patio is the perfect place to enjoy a BBQ or relax and take in the beautiful scenery.
The bedroom is spacious and comfortable, and the en suite bathroom features luxurious finishes and fixtures. There is also a second bathroom for guests, ensuring their comfort and privacy.
The house also features a large covered front porch, where you can sit and watch the world go by or welcome guests as they arrive.
Overall, this prairie style house is a beautiful and functional home, perfect for those looking for a comfortable and elegant living space. With its spacious living areas, cozy den and sunroom, covered patio, and large covered front porch, this house offers a perfect blend of indoor and outdoor living, making it the perfect place to call home.
Floor Plans
Construction Specs
-
Style: Prometheus
Home Type: RanchBedrooms: 1+
Bathrooms: 2+
Garage Bays: 3 -
Main Level: 2,525 Sq. Ft.
Second Level: 1,030 Sq. Ft.
Garage: 1,275 Sq. Ft.
Total Finished Area: 3,555 Sq. Ft. -
Width: 107’-8"
Depth: 61’-0"


