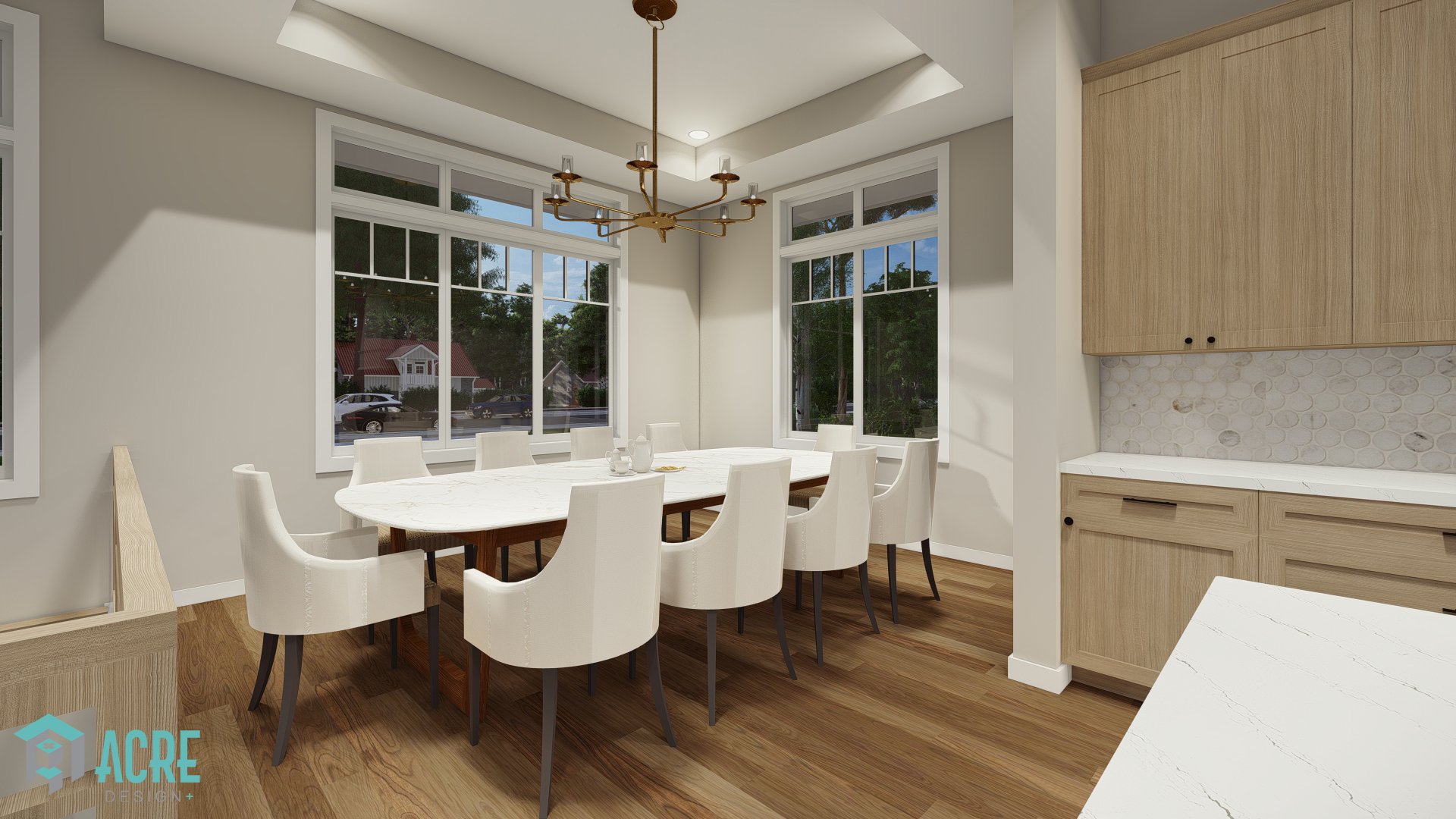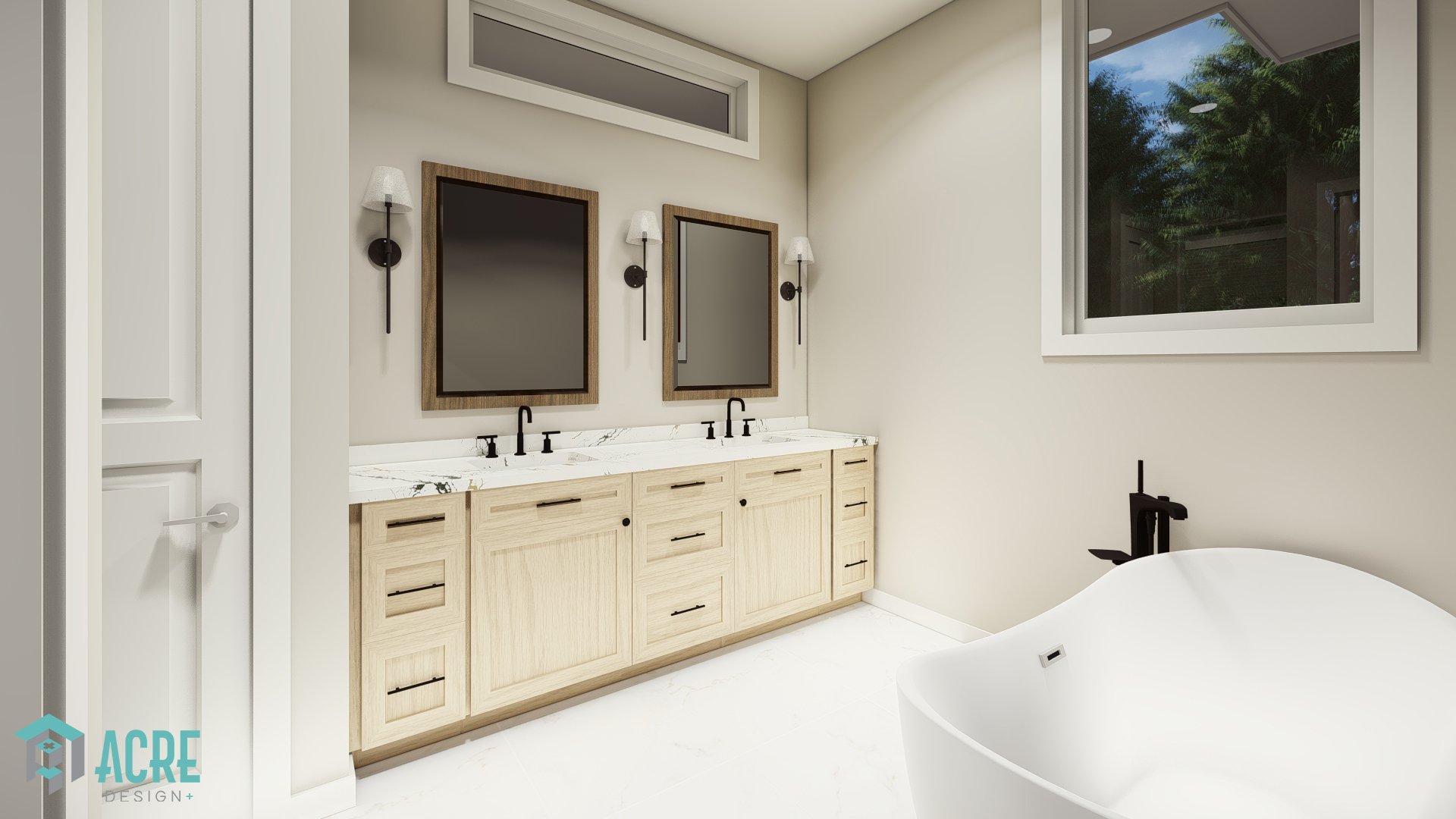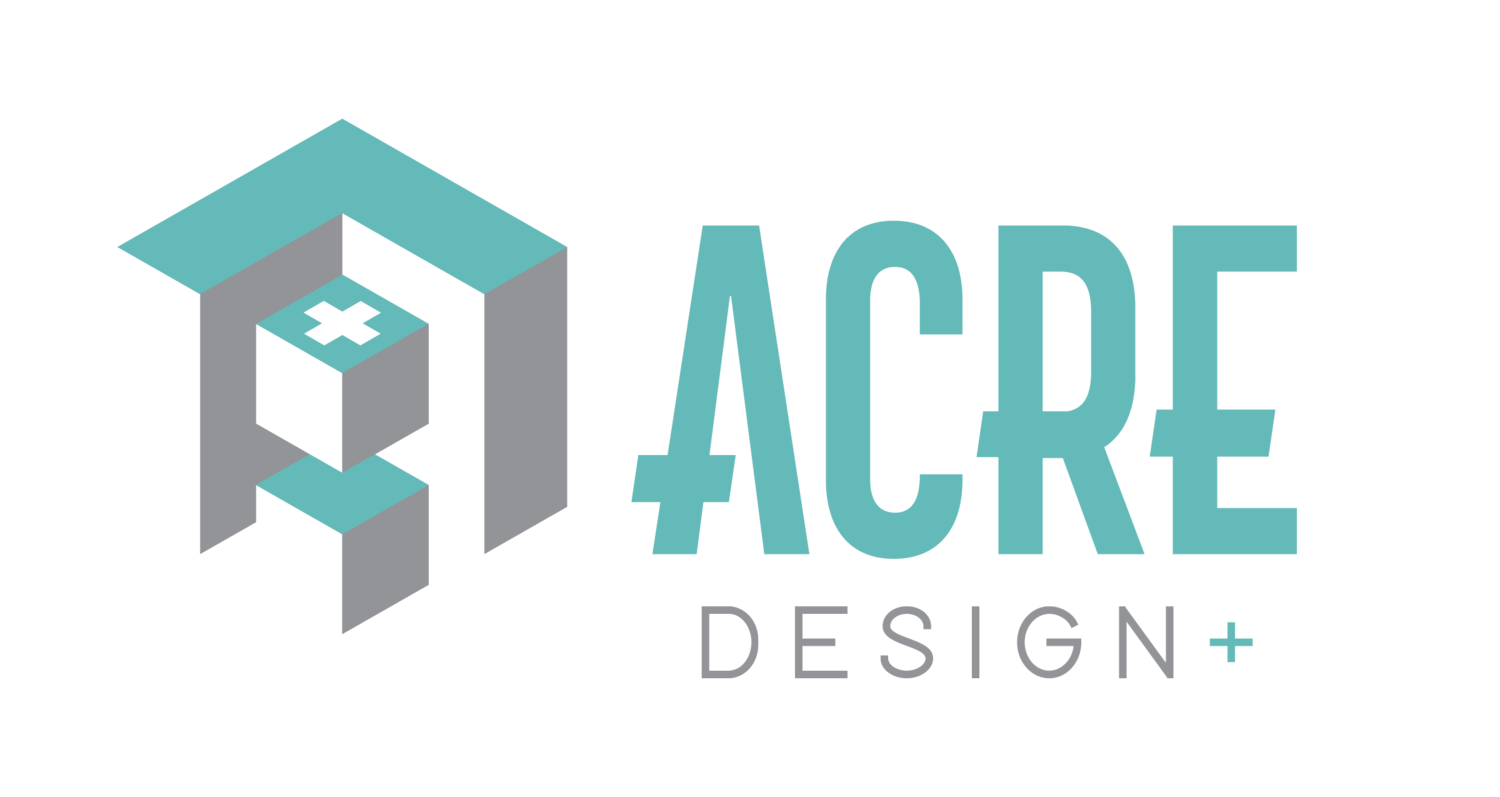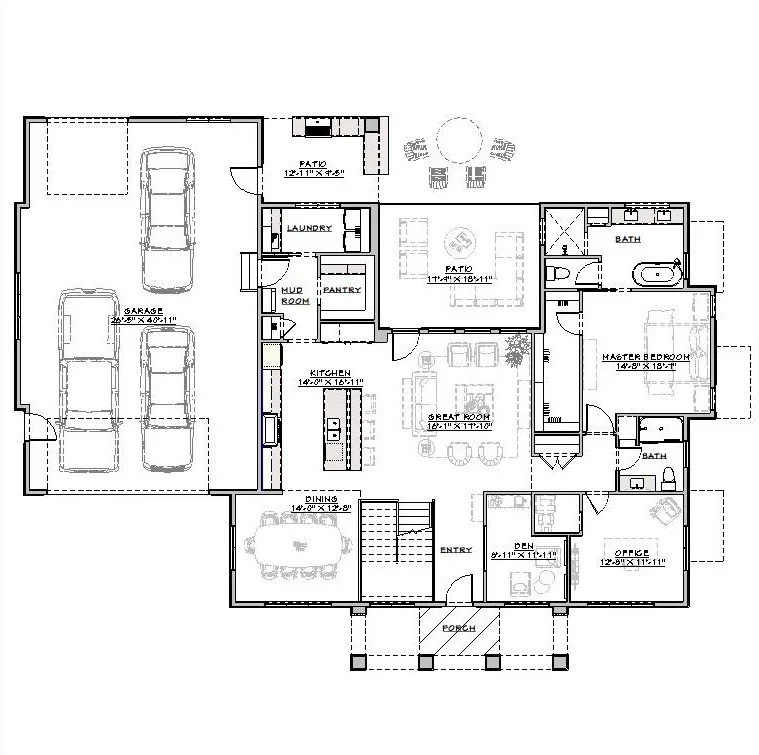PHOBOS | PLAN # AC230401R
2+ BD | 2+ BA | 4 CAR | 1,991 Sq Ft | W:78’-0” | D:61’-6“










Plan Price: $2000
All plans and elevations can be modified to fit your needs & style. All modifications will be charged as an hourly fee.
This Prairie Craftsman-style home features 1,991 square feet of living space, designed to complement its natural surroundings while providing a modern and comfortable living experience. As you step inside the home, you are welcomed into a cozy den off the entry, which can be used as a home office or reading nook. Moving further into the home, you'll find an expansive open-concept living, dining, and kitchen area, ideal for hosting guests or spending time with loved ones. The home has two bedrooms, each designed for maximum comfort and privacy, with one bedroom offering the versatility of being used as an office. The two full bathrooms have been designed with relaxation in mind, with the master bathroom featuring a luxurious soaking tub, separate shower, and double vanity.
One of the most striking features of this home is the large patio in the back, extending the living space and providing a perfect spot for outdoor entertaining or relaxation. The outdoor space is suitable for various activities, such as gardening, barbecues, or simply enjoying the sunshine. Overall, this Prairie Craftsman-style home offers a comfortable and inviting living space, emphasizing the blend of natural beauty with modern amenities.
Floor Plans
Construction Specs
-
Style: Prairie Craftsman
Home Type: RanchBedrooms: 2+
Bathrooms: 2+
Garage Bays: 4 -
Main Level: 1,991 Sq. Ft.
Garage: 1,118 Sq. Ft.
Total Finished Area: 1,991 Sq. Ft. -
Width: 78’-0"
Depth: 61’-6"


