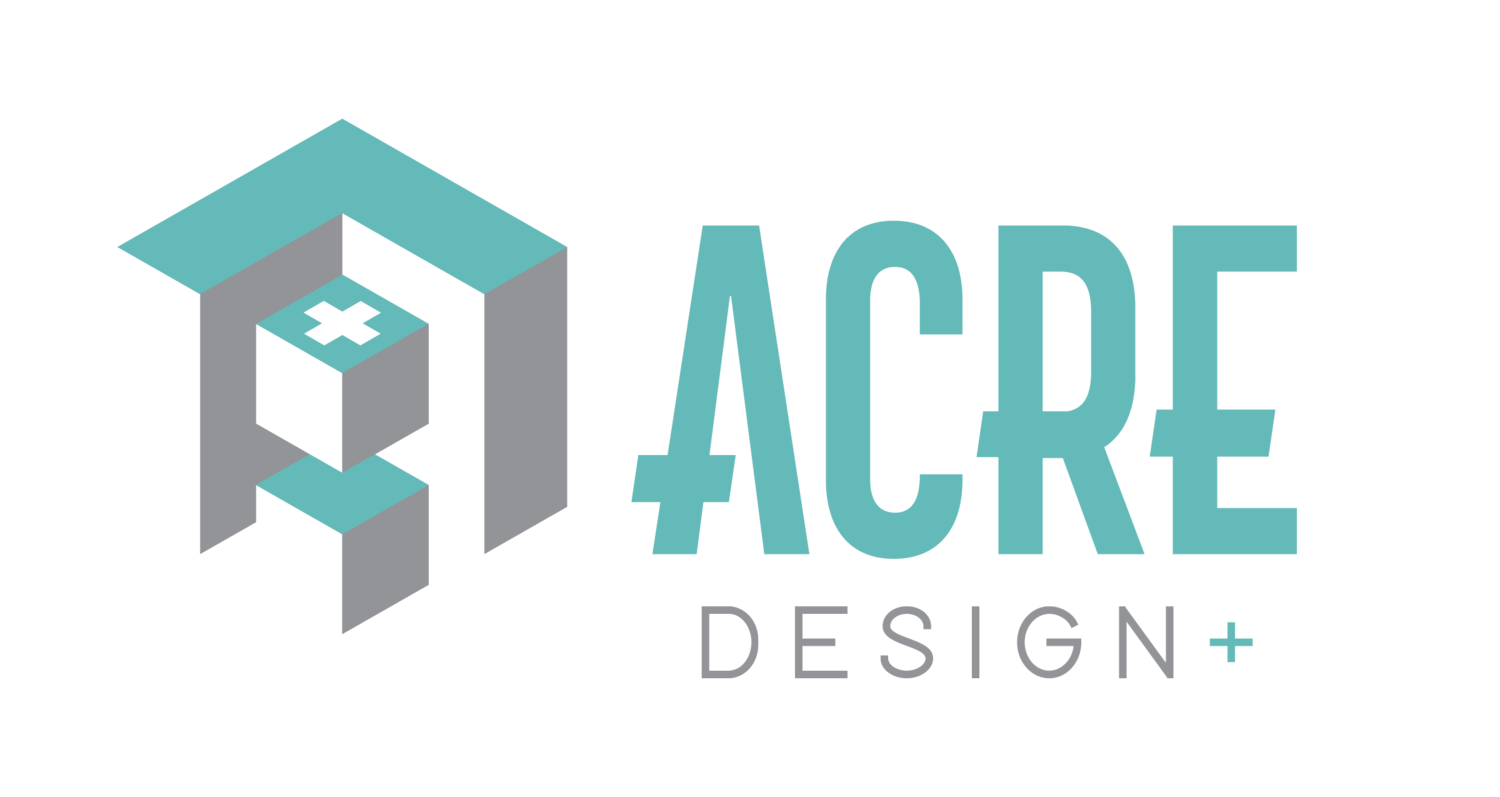NIKE | PLAN # AC220512R
3+ BD | 2+ BA | 3 CAR | 1,723Sq Ft | W:62’-0” | D:57’-8”





Plan Price: $2000
All plans and elevations can be modified to fit your needs & style. All modifications will be charged as an hourly fee.
The modern ranch house is a stylish and practical single-story home that features contemporary design elements and functional living spaces. The house features a functional and practical layout that includes three bedrooms and two bathrooms, making it perfect for a small family or a couple looking for extra space.
The interior of the house has a sleek and modern feel, with an open-concept living room and kitchen area that provides ample space for relaxation and entertainment. The kitchen features a spacious island and a large pantry that provides plenty of storage space for food and cooking supplies. The laundry room is also spacious and practical, making it easy to keep the house clean and organized.
The bedrooms are comfortable and cozy, with ample natural light and storage space. The three-car garage provides ample space for vehicles and other items, and the 1723 square feet of living space make this home easy to maintain and perfect for those who prefer a low-maintenance lifestyle.
Overall, this modern ranch house is a perfect blend of style and function, providing a comfortable and inviting home for anyone who values contemporary design and practical living spaces.
Floor Plans
Construction Specs
-
Style: Modern
Home Type: RanchBedrooms: 3+
Bathrooms: 2+
Garage Bays: 3 -
Main Level: 1,723 Sq. Ft.
Garage: 852 Sq. Ft.
Total Finished Area: 1,723 Sq. Ft. -
Width: 62’-0"
Depth: 57’-8"


