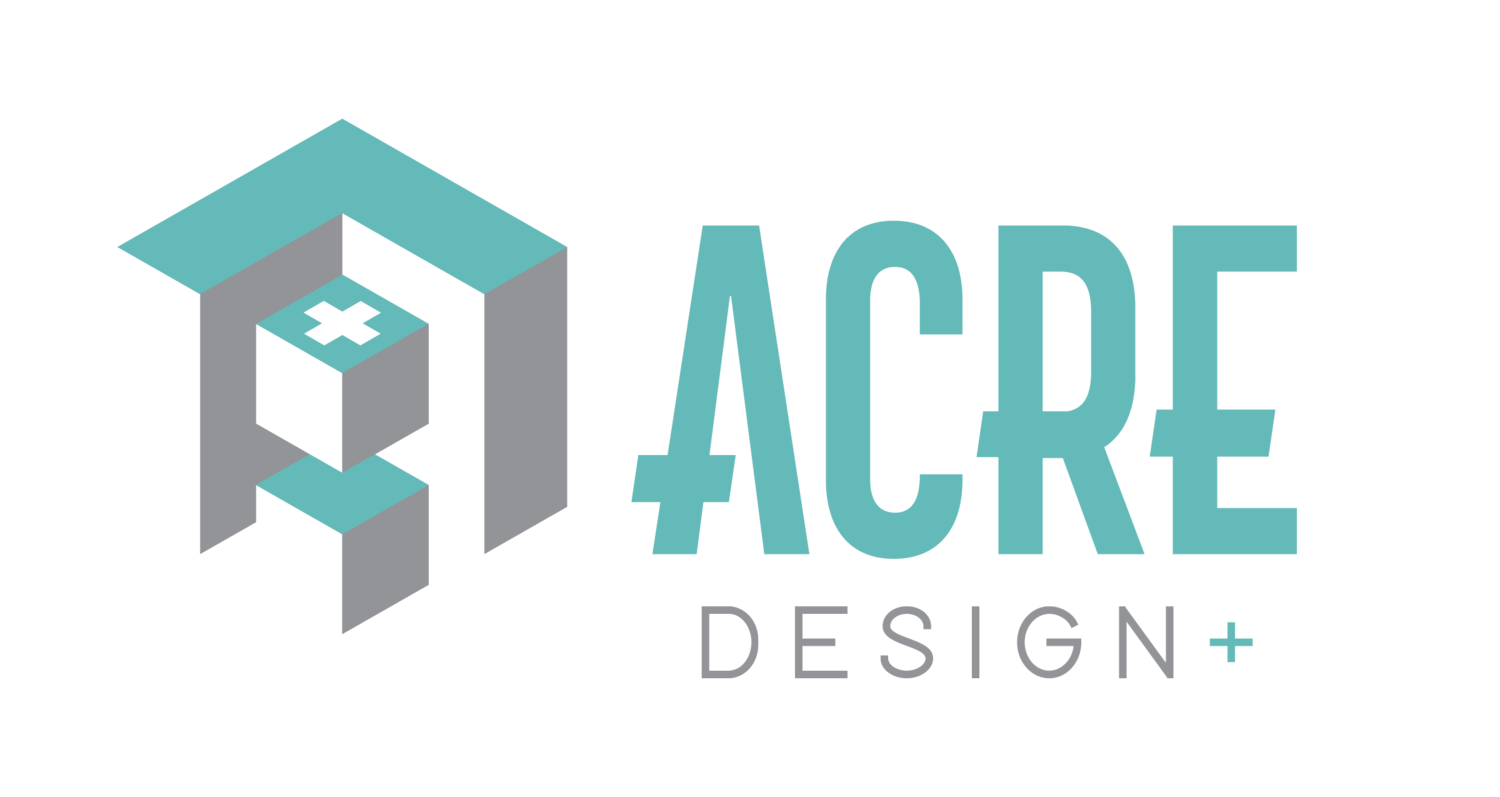NEREUS | PLAN # AC221106R
2+ BD | 2.5+ BA | 4 CAR | 3,031 Sq Ft | W:127’-0” | D:66’-0“



Plan Price: $2000
All plans and elevations can be modified to fit your needs & style. All modifications will be charged as an hourly fee.
Step into luxury and comfort with this magnificent 2-bedroom, 2.5-bathroom residence, boasting an impressive 3,031 square feet of living space. The perfect fusion of contemporary design and thoughtful functionality, this home is a true testament to refined living. As you approach the property, the elegant exterior draws you in with its timeless charm and modern appeal. Inside, you are welcomed by an open and inviting layout, featuring a spacious great room with soaring ceilings and large windows that flood the interior with natural light, creating an inviting ambiance.
The gourmet kitchen is a chef's dream. The highlights of the kitchen are the large center island as well as the large walk-in pantry, providing ample storage for all your cooking essentials and keeping the space uncluttered and organized.
Adjacent to the great room, you'll find a versatile den, perfect for a home office, library, or even a cozy retreat for quiet moments of relaxation.
The primary bedroom suite is a sanctuary of luxury, featuring a generously sized bedroom with ample room for a sitting area, complemented by an ensuite bathroom that exudes sophistication and comfort. Dual sinks, a spa-like soaking tub, and a separate walk-in shower complete the experience of pure indulgence. A second well-appointed bedroom with private bathroom ensures that guests or family members feel pampered and at home. There is also a half bath conveniently located on the main level provides added convenience for visitors.
Car enthusiasts and hobbyists will be delighted by the expansive 4-car garage, offering ample space for vehicles, storage, and a workshop area. From the great room, step outside to a tranquil outdoor retreat, ideal for entertaining or enjoying peaceful moments on warm summer evenings.
This 2-bed, 2.5-bath masterpiece is an exquisite blend of style and functionality, with each detail carefully designed to create a harmonious living experience. From the grandeur of the great room to the practicality of the large walk-in pantry and the versatility of the den, this home is a haven for modern living. Discover an unparalleled lifestyle in this exceptional residence that promises to exceed every expectation.
Floor Plans
Construction Specs
-
Style: Traditional
Home Type: RanchBedrooms: 2+
Bathrooms: 2.5+
Garage Bays: 4 -
Main Level: 3,012 Sq. Ft.
Garage: 1,685 Sq. Ft.
Total Finished Area: 3,012 Sq. Ft. -
Width: 127’-0"
Depth: 66’-0"


