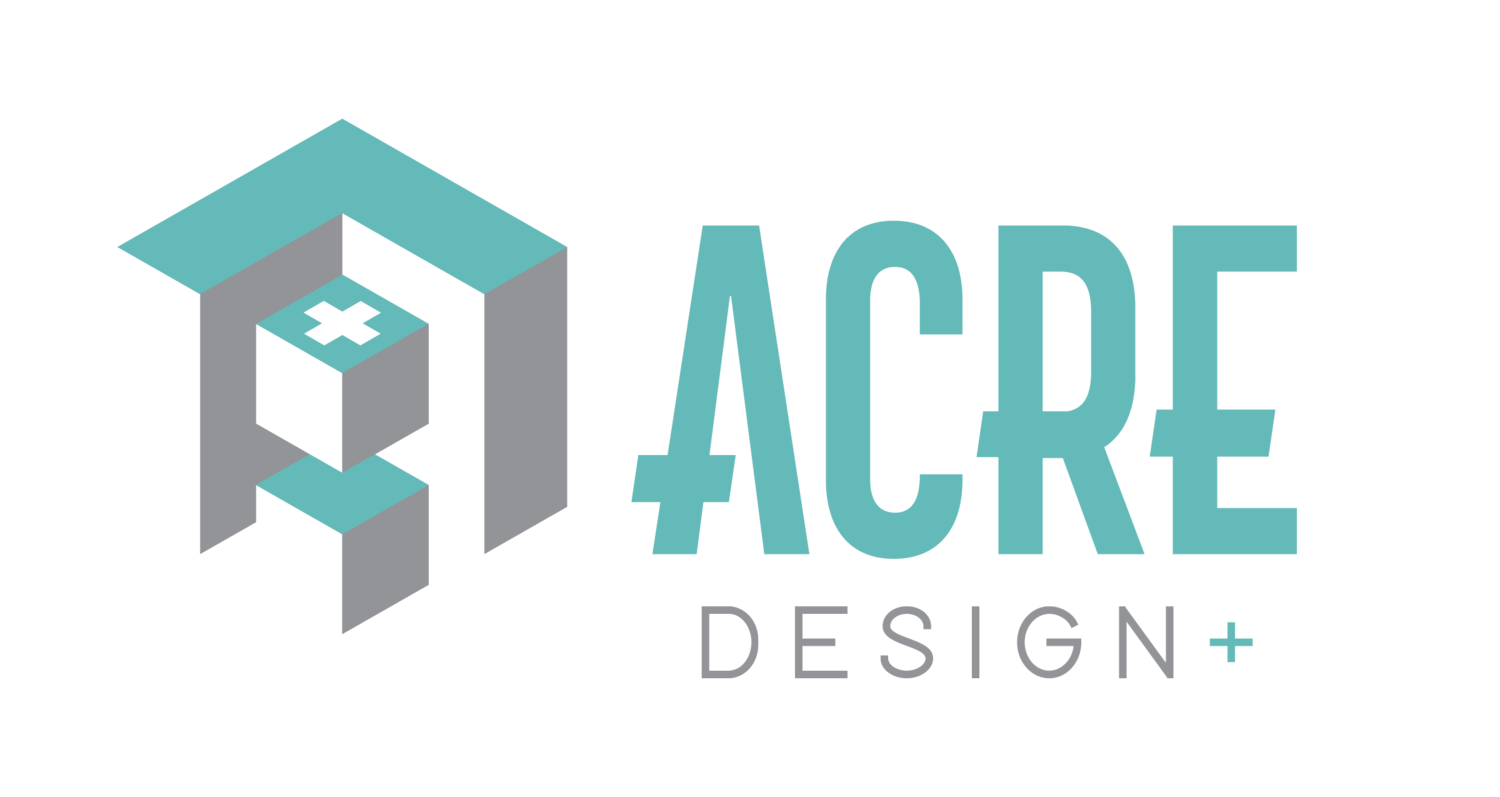MELIAE | PLAN # AC221201R
3+ BD | 2+ BA | 3 CAR | 2,700 Sq Ft | W:76’-3” | D:55’-0“

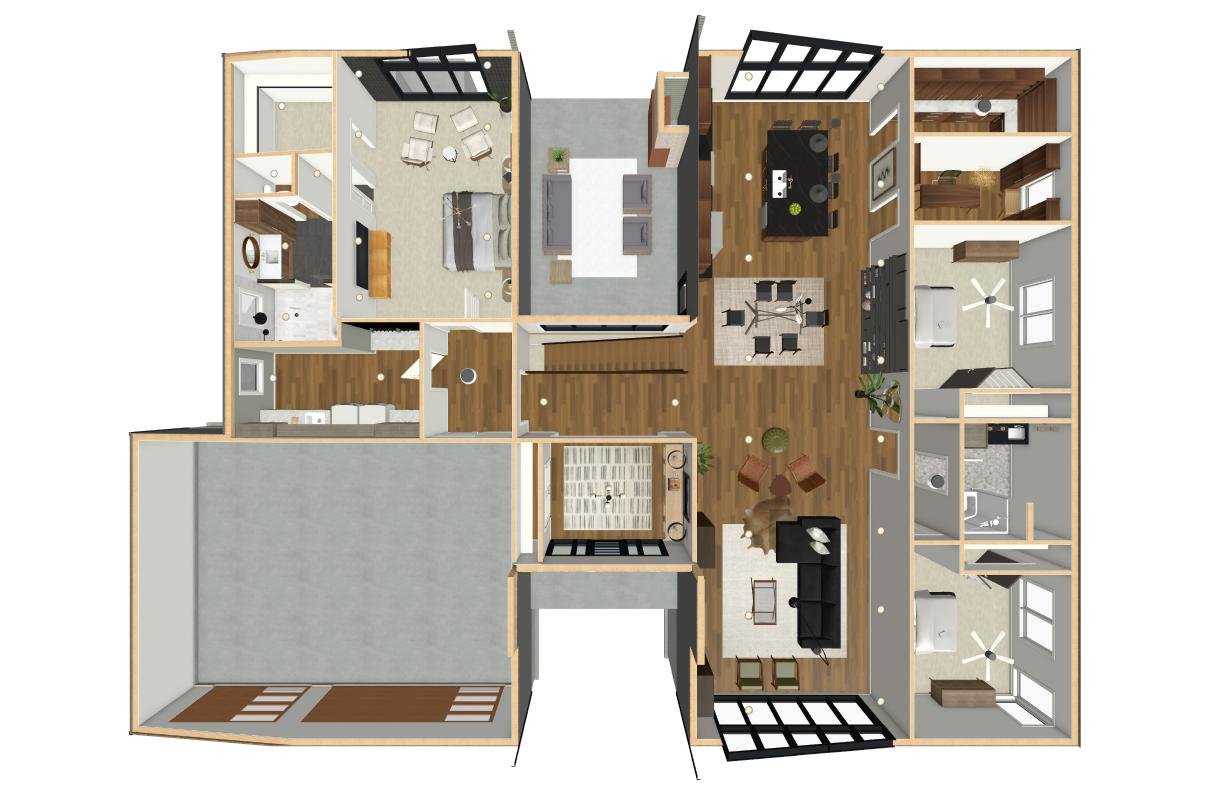
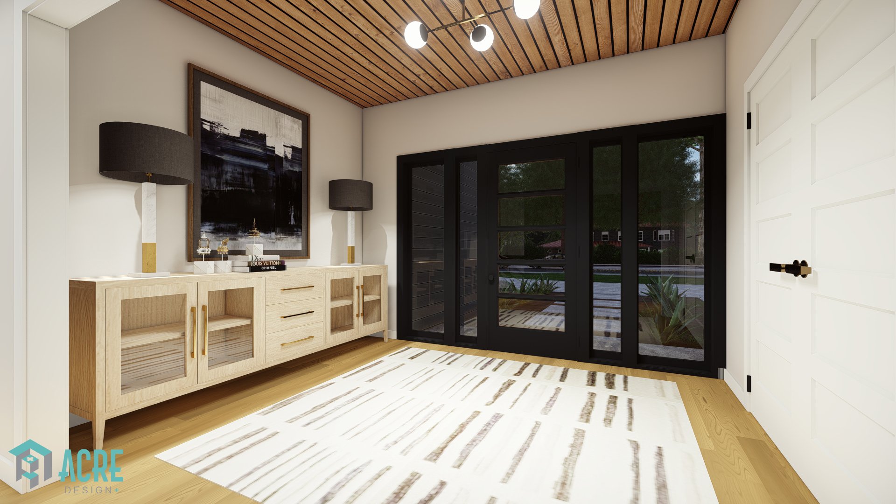
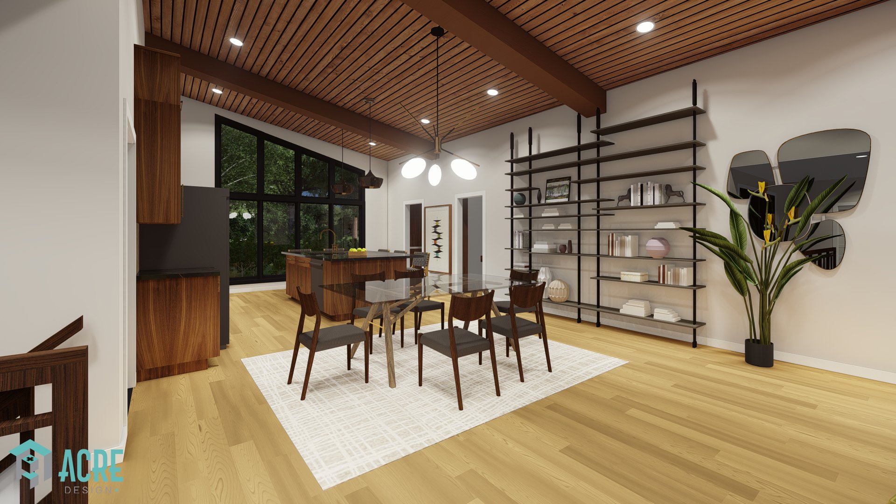
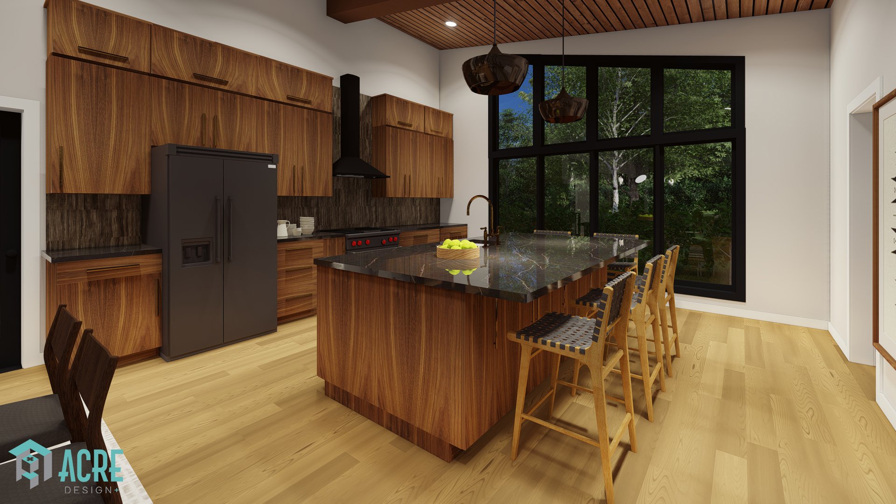
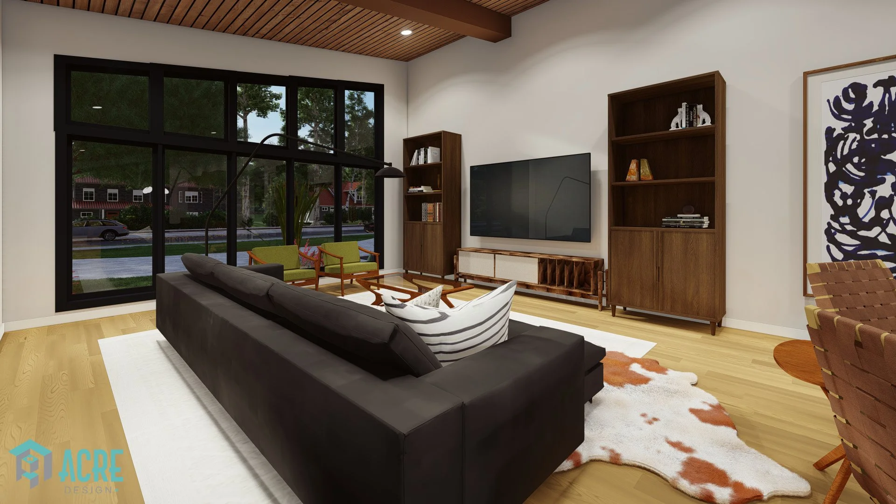
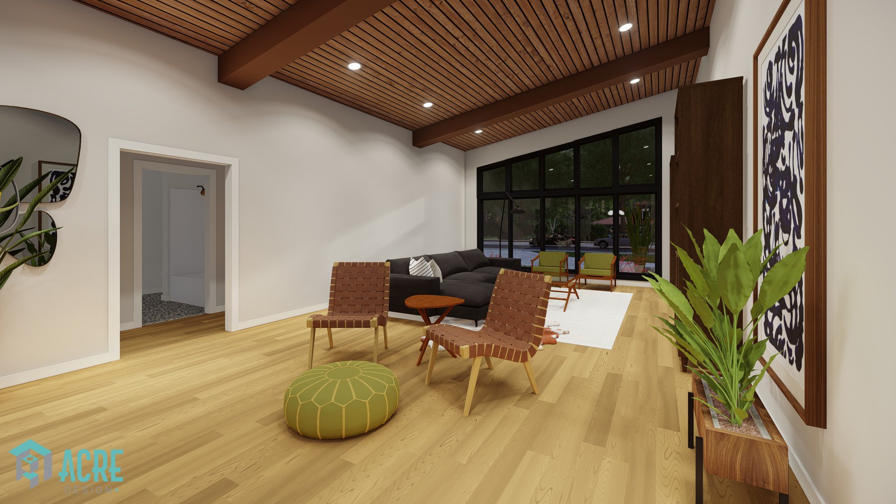
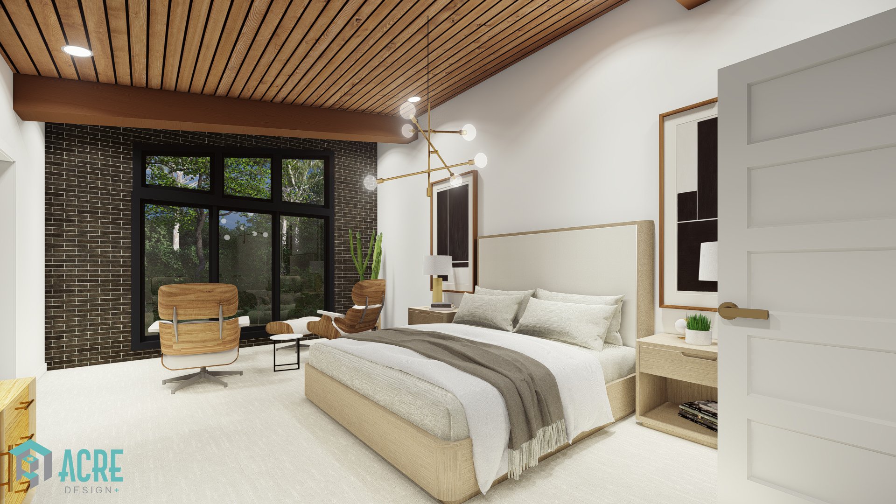
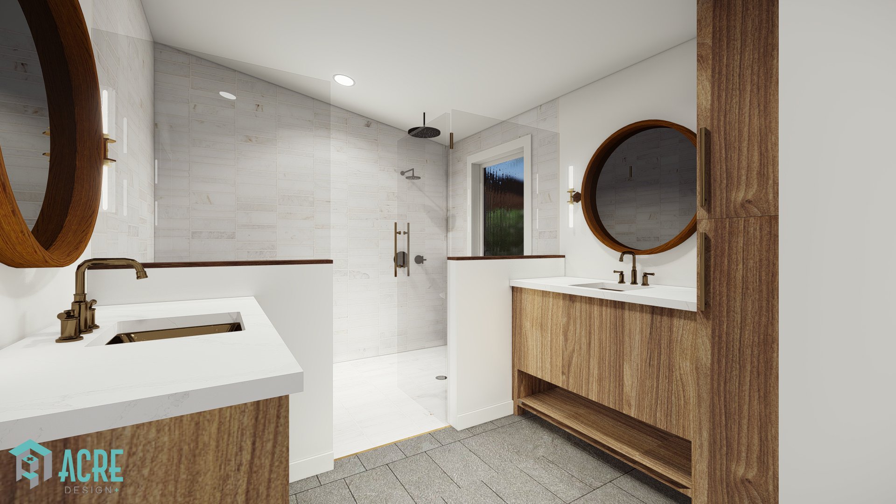
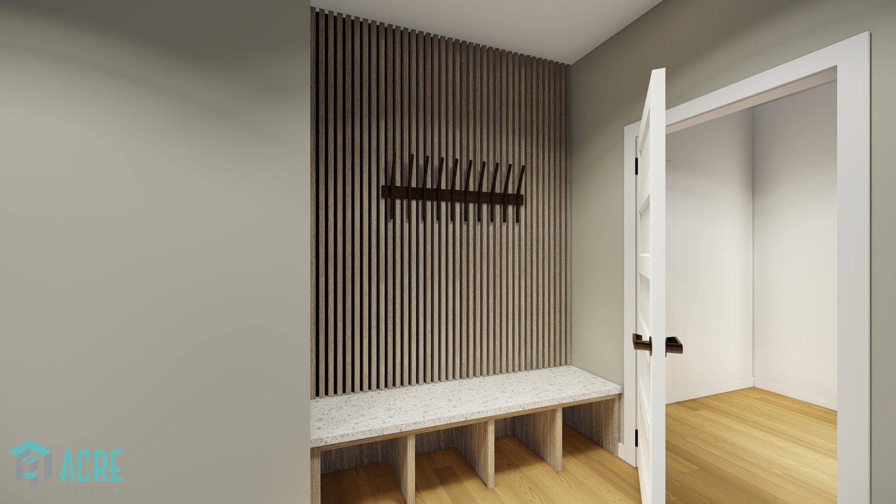
Plan Price: $2000
All plans and elevations can be modified to fit your needs & style. All modifications will be charged as an hourly fee.
This mid-century modern home boasts 2,700 square feet of living space, featuring a sleek and timeless design that combines both form and function. The exterior of the home is characterized by clean lines, geometric shapes, and a low-pitched roof with wide eaves.
Upon entering the home, you are greeted by an open floor plan that seamlessly blends the living, dining, and kitchen areas together. The living room is highlighted by large windows that provide an abundance of natural light, creating a warm and inviting atmosphere. The kitchen features modern appliances, ample counter space, and a spacious butler's pantry, perfect for storing kitchen essentials and hosting gatherings.
The home has three bedrooms, each designed to maximize comfort and privacy. The primary bedroom includes an en-suite bathroom and a walk-in closet, while the other two bedrooms share a full bathroom.
One of the standout features of this home is the pocket office, a small workspace that provides a designated area for work or study without taking up too much square footage.
The large covered patio in the back of the home is perfect for outdoor entertaining or relaxing with family and friends. It offers an extension of the living space, providing a comfortable and sheltered area to enjoy the outdoors.
Floor Plans
Construction Specs
-
Style: Mid-Century Modern
Home Type: RanchBedrooms: 3+
Bathrooms: 2+
Garage Bays: 3 -
Main Level: 2,700 Sq. Ft.
Garage: 769 Sq. Ft.
Total Finished Area: 2,700 Sq. Ft. -
Width: 76’-3"
Depth: 55’-0"
