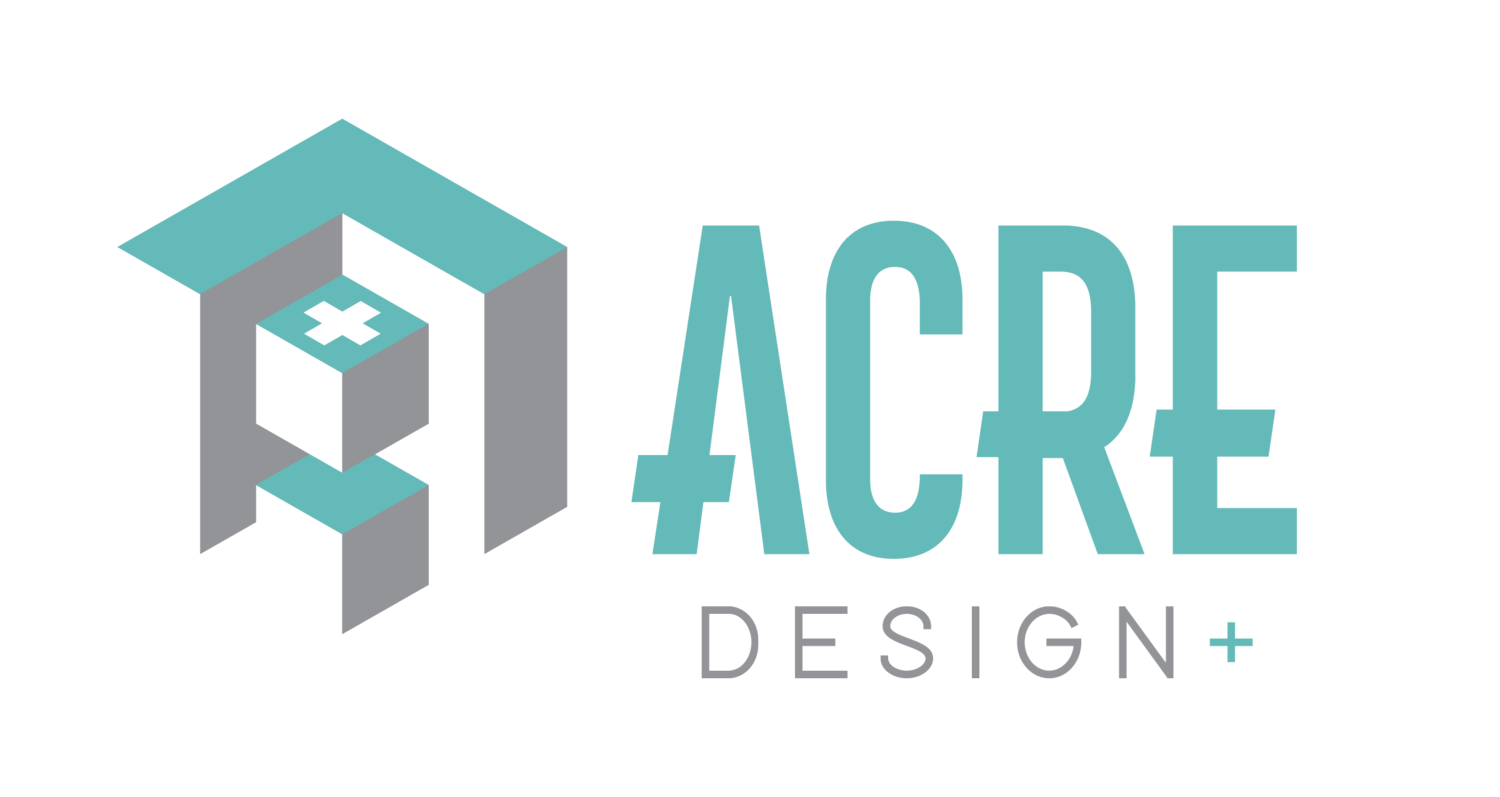MARS | PLAN # AC221115R
2+ BD | 2.5+ BA | 3 CAR | 2,783 Sq Ft | W:95’-10” | D:57’-6“
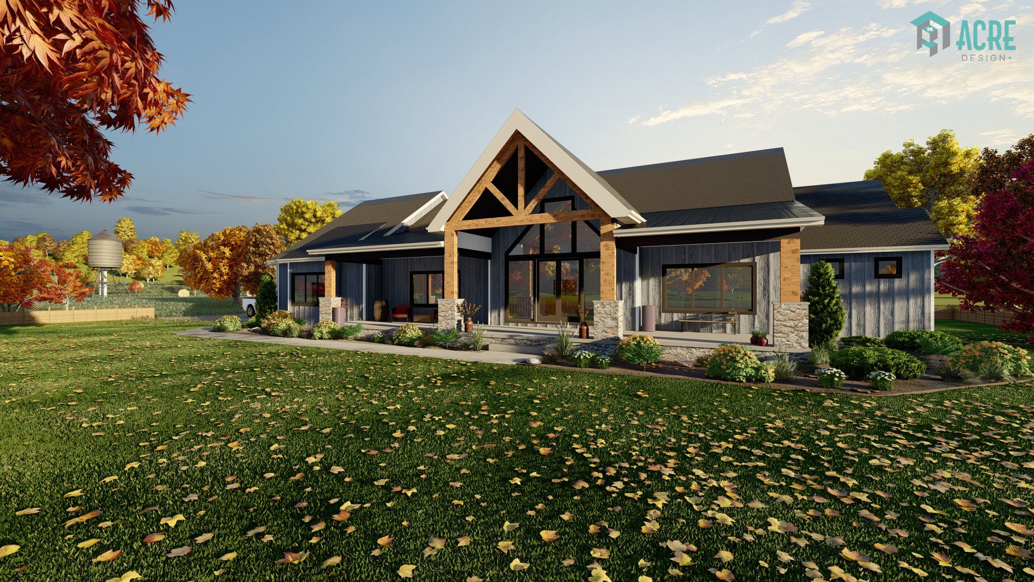
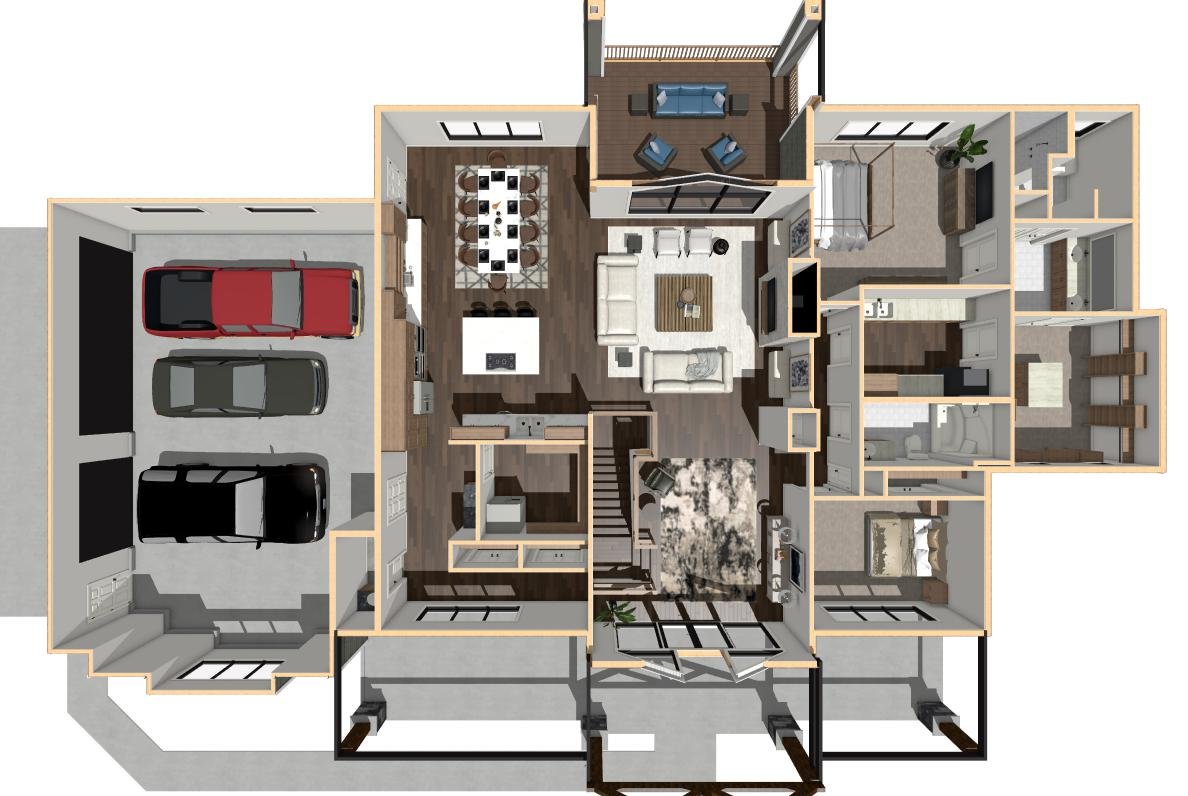
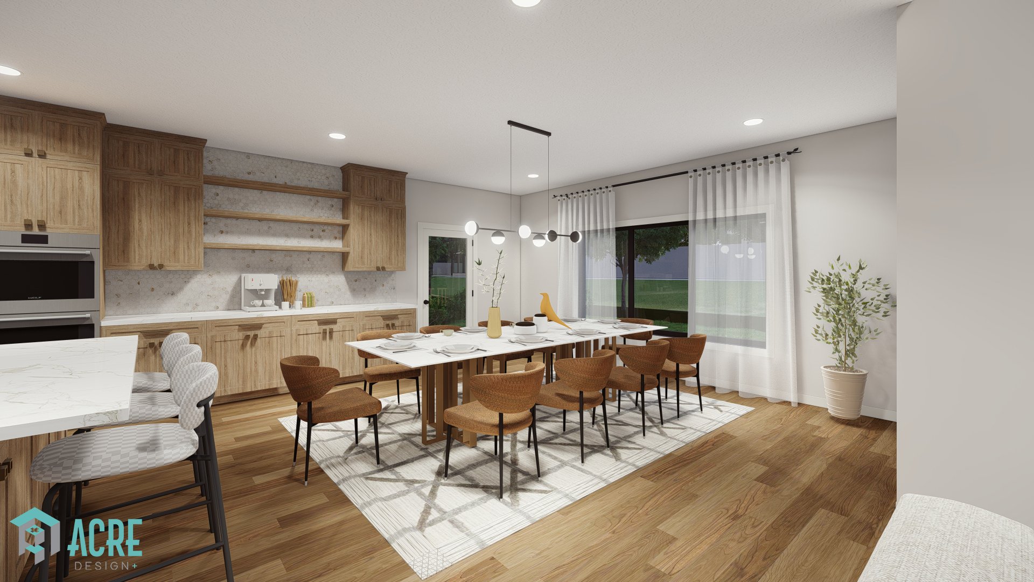
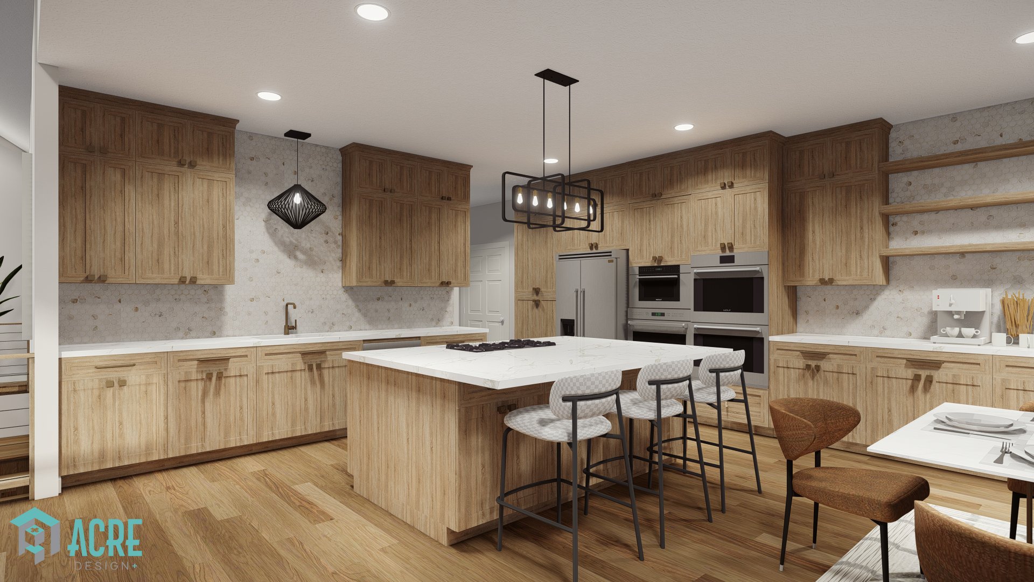
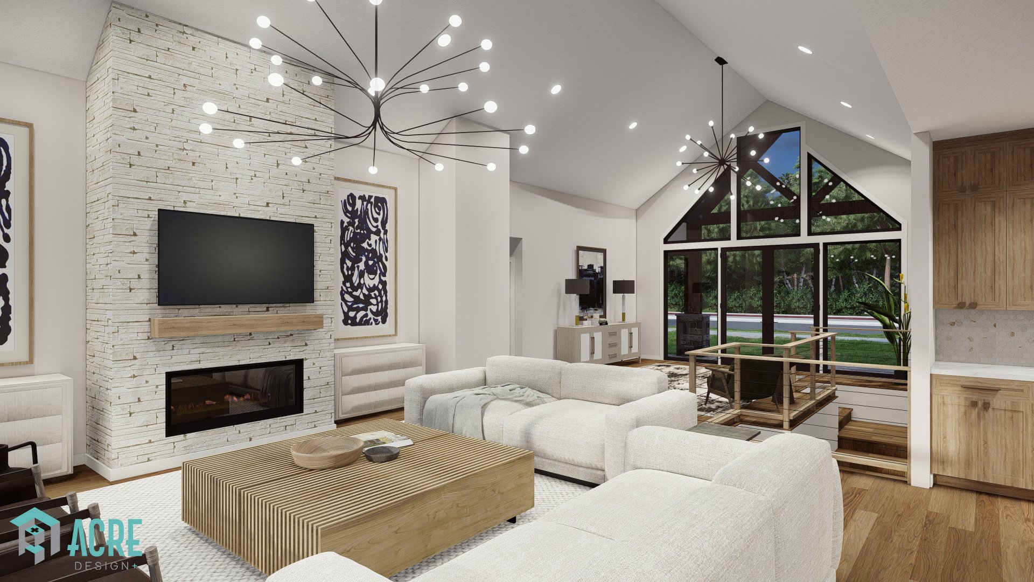
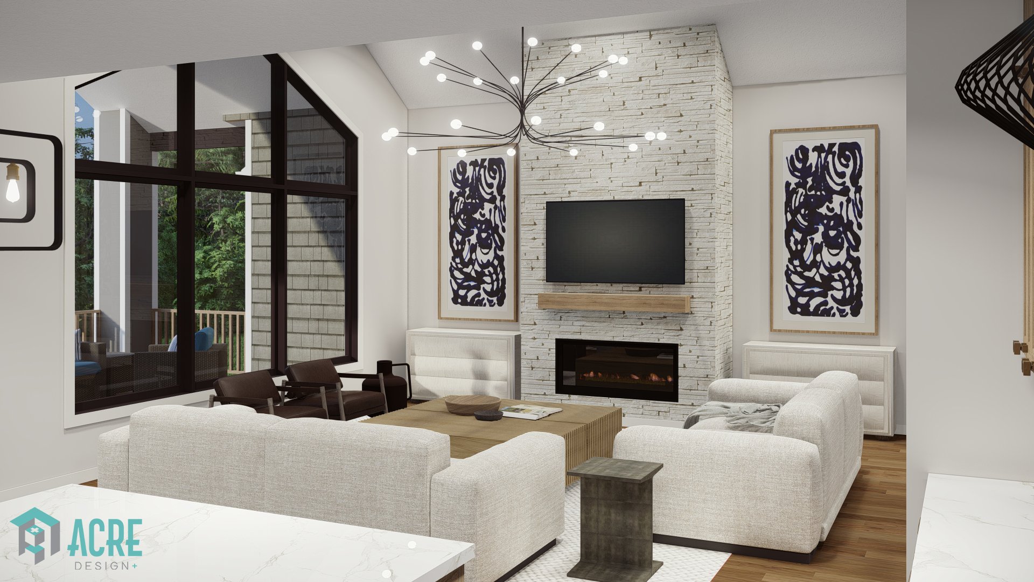
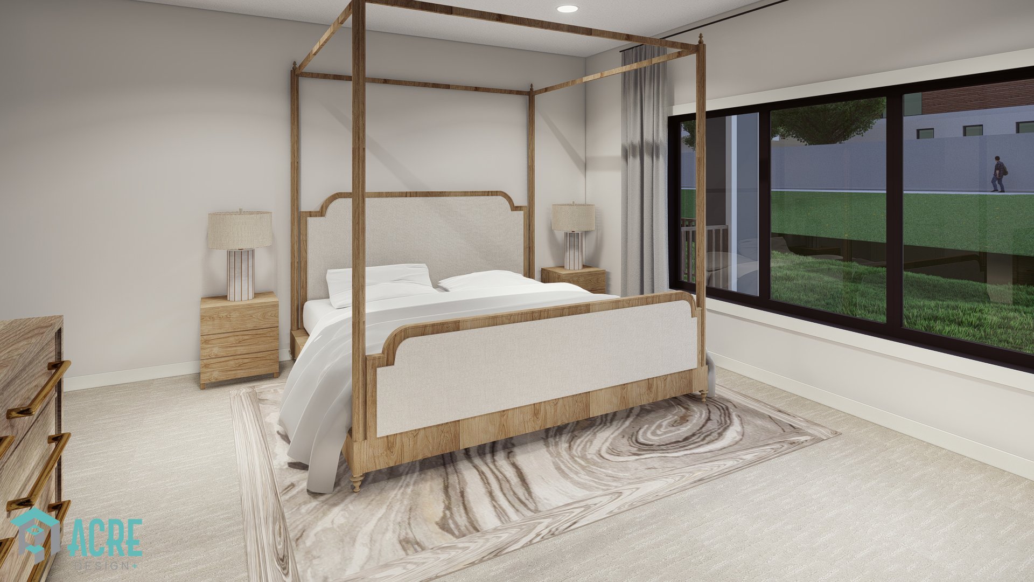
Plan Price: $2000
All plans and elevations can be modified to fit your needs & style. All modifications will be charged as an hourly fee.
Welcome to your rustic farmhouse, a beautiful and inviting home that blends the charm of the countryside with the comforts of modern living. As you approach the house, you'll be welcomed by a large front porch that's perfect for enjoying your morning coffee or watching the sunset.
Step inside, and you'll be greeted by a spacious and open living area that features vaulted ceilings, and large windows that let in plenty of natural light. The living area flows seamlessly into the dining area and kitchen, creating a warm and inviting space that's perfect for both entertaining and relaxing.
The kitchen is a chef's dream, with ample counter space, and a large center island that's perfect for meal preparation and casual dining. The adjacent dining area offers plenty of room for large family gatherings or intimate dinners.
The primary bedroom suite is a luxurious retreat that's designed for relaxation. It features a spacious bedroom, an en-suite bathroom that features a huge closet, dual vanities, and a luxurious soaking tub, creating a spa-like atmosphere that's perfect for unwinding after a long day.
The second bedroom is perfect for guests or family members, with a spacious closet and a private bathroom. The additional half-bath behind the kitchen is perfect for guests.
The three-car garage offers plenty of space for vehicles, storage, and hobbies.
Overall, this rustic farmhouse offers 2,783 sq ft of luxurious living space and is designed for both comfort and style. The attention to detail and exquisite craftsmanship, make this home a truly exceptional residence that you'll be proud to call your own.
Floor Plans
Floor 1
Construction Specs
-
Style: Modern Farmhouse
Home Type: RanchBedrooms: 2+
Bathrooms: 2.5+
Garage Bays: 3 -
Main Level: 2,783 Sq. Ft.
Garage: 1,110 Sq. Ft.
Total Finished Area: 2,783 Sq. Ft. -
Width: 95’-10"
Depth: 57’-6"
