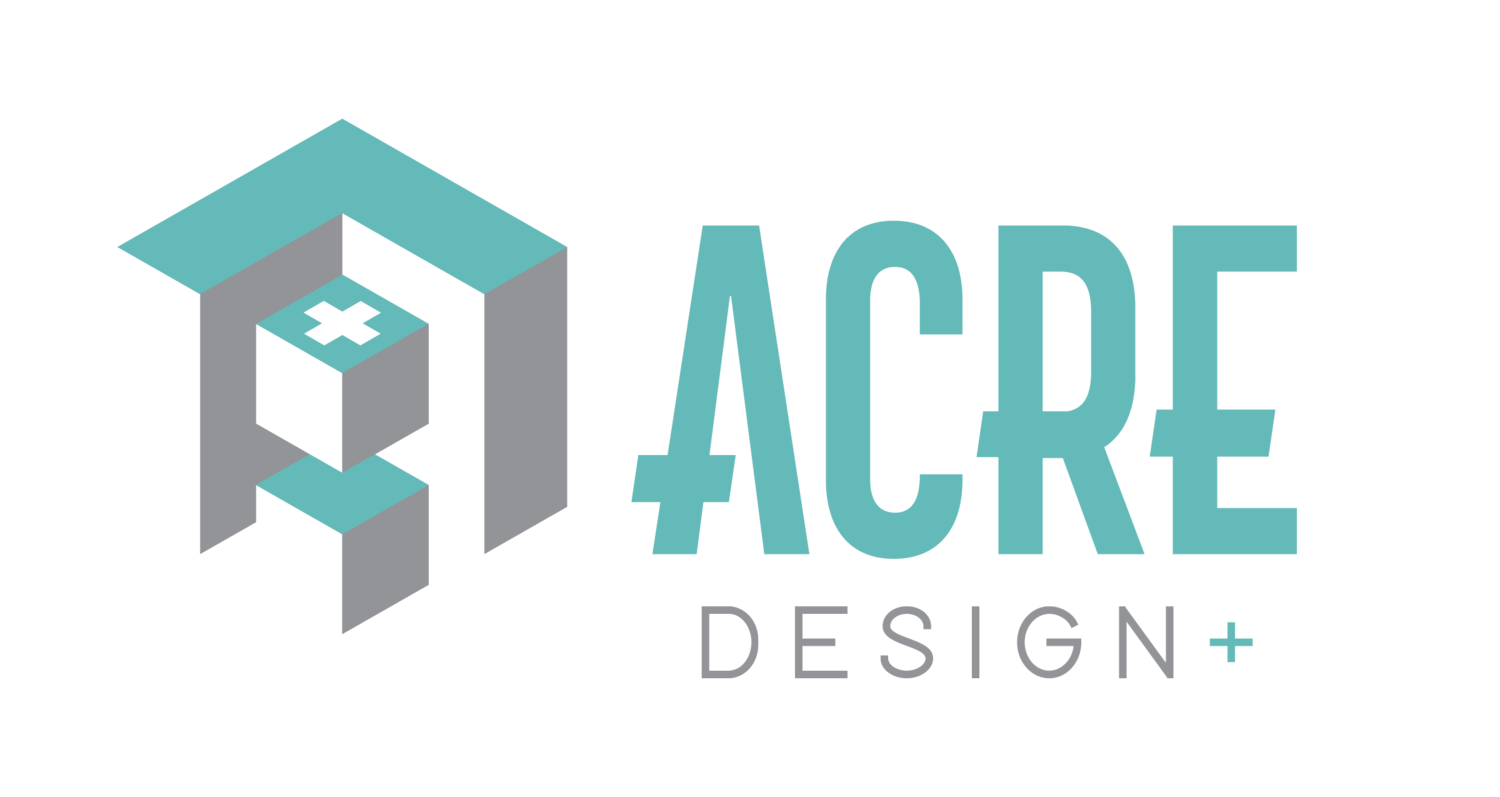KRATOS | PLAN # AC220623R
2+ BD | 2.5+ BA | 3 CAR | 2,000 Sq Ft | W:66’-0” | D:62’-4“






Plan Price: $2000
All plans and elevations can be modified to fit your needs & style. All modifications will be charged as an hourly fee.
Welcome to your modern prairie house, a stunning example of contemporary architecture. This beautiful home boasts clean lines, and simple forms characteristic of the modern prairie style.
As you enter, you'll be greeted by an open and airy living area that's perfect for both entertaining and relaxing. The spacious living room features large windows that flood the space with natural light, creating a bright and welcoming atmosphere. The adjacent dining area is the perfect place to enjoy meals with family and friends.
The gourmet kitchen is a chef's dream, with sleek cabinetry, and ample counter space. The kitchen also features a large center island providing plenty of room for meal preparation and casual dining.
The primary bedroom suite is a tranquil retreat that's designed for relaxation. It features a spacious bedroom with large windows that offer beautiful views of the surrounding landscape. The en-suite bathroom features a walk-in shower, and dual vanities, creating a spa-like atmosphere.
The second bedroom is perfect for guests or family members, with a spacious closet and a private bathroom. The additional office provides a comfortable workspace.
The three-car garage offers plenty of space for vehicles, storage, and hobbies.
Overall, this modern prairie house offers 2,000 sq ft of luxurious living space and is designed for both comfort and style. The attention to detail and exquisite craftsmanship make this home a truly exceptional residence that you'll be proud to call your own.
Floor Plans
Construction Specs
-
Style: Modern Prairie
Home Type: RanchBedrooms: 2+
Bathrooms: 2.5+
Garage Bays: 3 -
Main Level: 2,000 Sq. Ft.
Garage: 815 Sq. Ft.
Total Finished Area: 2,000 Sq. Ft. -
Width: 66’-0"
Depth: 62’-4"


