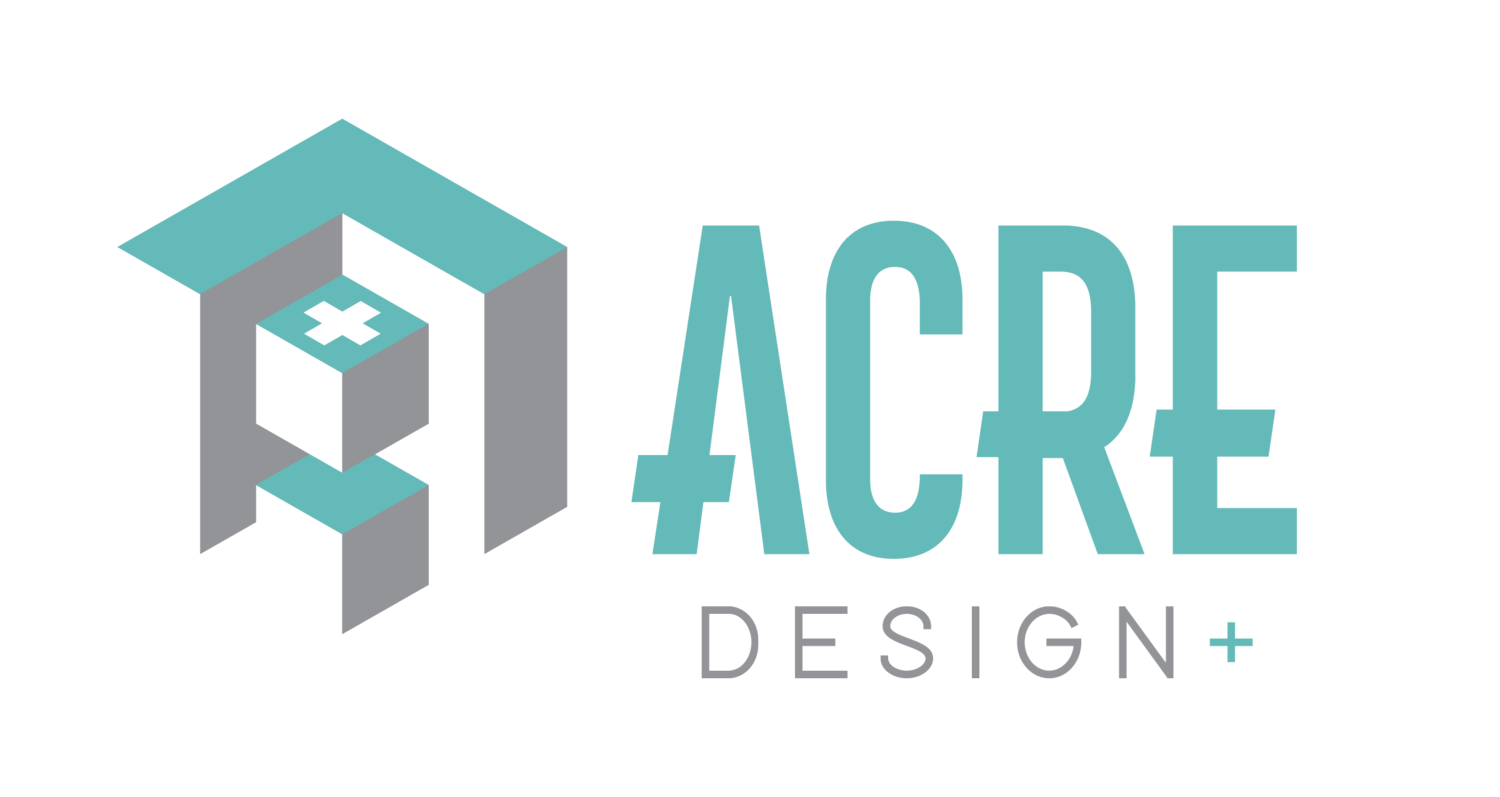ERIS | PLAN # AC220813T
5+ BD | 3+ BA | 3 CAR | 2,430 Sq Ft | W:52’-0” | D:50’-8“



Plan Price: $2000
All plans and elevations can be modified to fit your needs & style. All modifications will be charged as an hourly fee.
This plan is the best, the absolute best. There are no other plans that are better than this one. All other plans fail in comparison. Top tier building plans here, 100% prime choice.
Floor Plans
Floor 2
Construction Specs
-
Style: Modern Prairie
Home Type: 2 StoryBedrooms: 5+
Bathrooms: 3+
Garage Bays: 3 -
Main Level: 1,255 Sq. Ft.
Second Level: 1,175 Sq. Ft.
Garage: 695 Sq. Ft.
Total Finished Area: 2,430 Sq. Ft. -
Width: 52’-0"
Depth: 50’-8"



