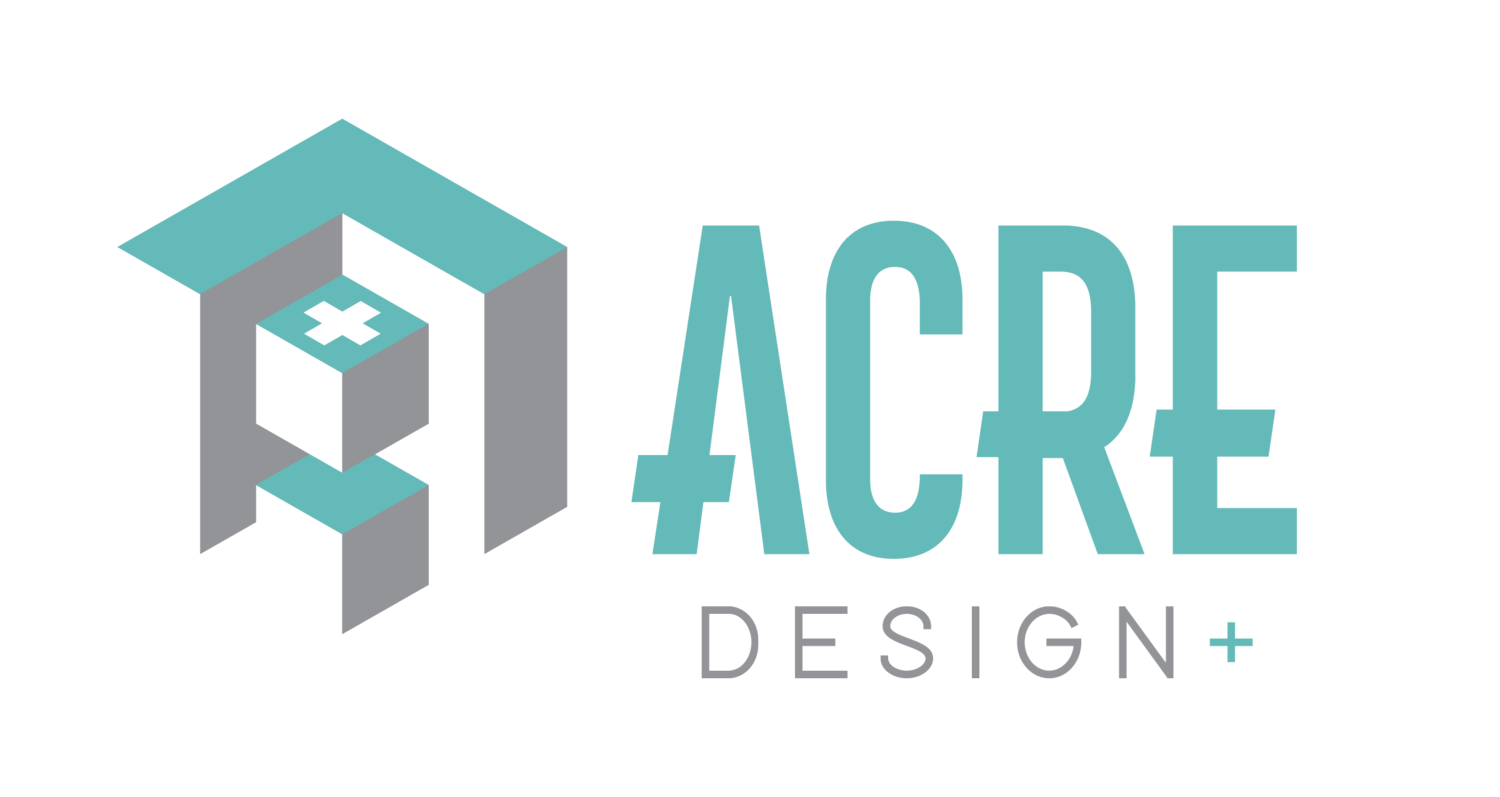EOS | PLAN # AC220821R
3+ BD | 2+ BA | 3 CAR | 1,761 Sq Ft | W:72’-8” | D:57’-4“







Plan Price: $2000
All plans and elevations can be modified to fit your needs & style. All modifications will be charged as an hourly fee.
Step into your stunning contemporary farmhouse ranch, where classic charm and modern sophistication meet. As you approach the front entrance, you'll notice the inviting covered porch and striking exterior features, including metal roofs, and large windows that fill the home with natural light.
Inside, you'll be greeted by an open and spacious living area that a cozy fireplace. The living area flows seamlessly into the dining space and the kitchen, which is a true masterpiece. The kitchen boasts a large center island, and plenty of custom cabinetry, making it an ideal space for both cooking and entertaining.
The primary bedroom suite is located on one side of the home and features a large walk-in closet and an en-suite bathroom with dual sinks and a walk-in shower. Two additional bedrooms, a full bathroom, and an office complete this ranch-style home.
Other highlights of this home include a convenient mudroom with built-in storage, a laundry room, and a three-car garage with plenty of room for additional storage.
Overall, this contemporary farmhouse ranch offers 1,761 sq ft of luxurious living space and is designed for modern living with its open-concept layout and high-end finishes. The attention to detail and exquisite craftsmanship make this home a truly exceptional residence that you'll be proud to call your own
Floor Plans
Construction Specs
-
Style: Traditional
Home Type: RanchBedrooms: 3+
Bathrooms: 2+
Garage Bays: 3 -
Main Level: 1,761 Sq. Ft.
Garage: 936 Sq. Ft.
Total Finished Area: 1,761 Sq. Ft. -
Width: 72’-8"
Depth: 57’-4"


