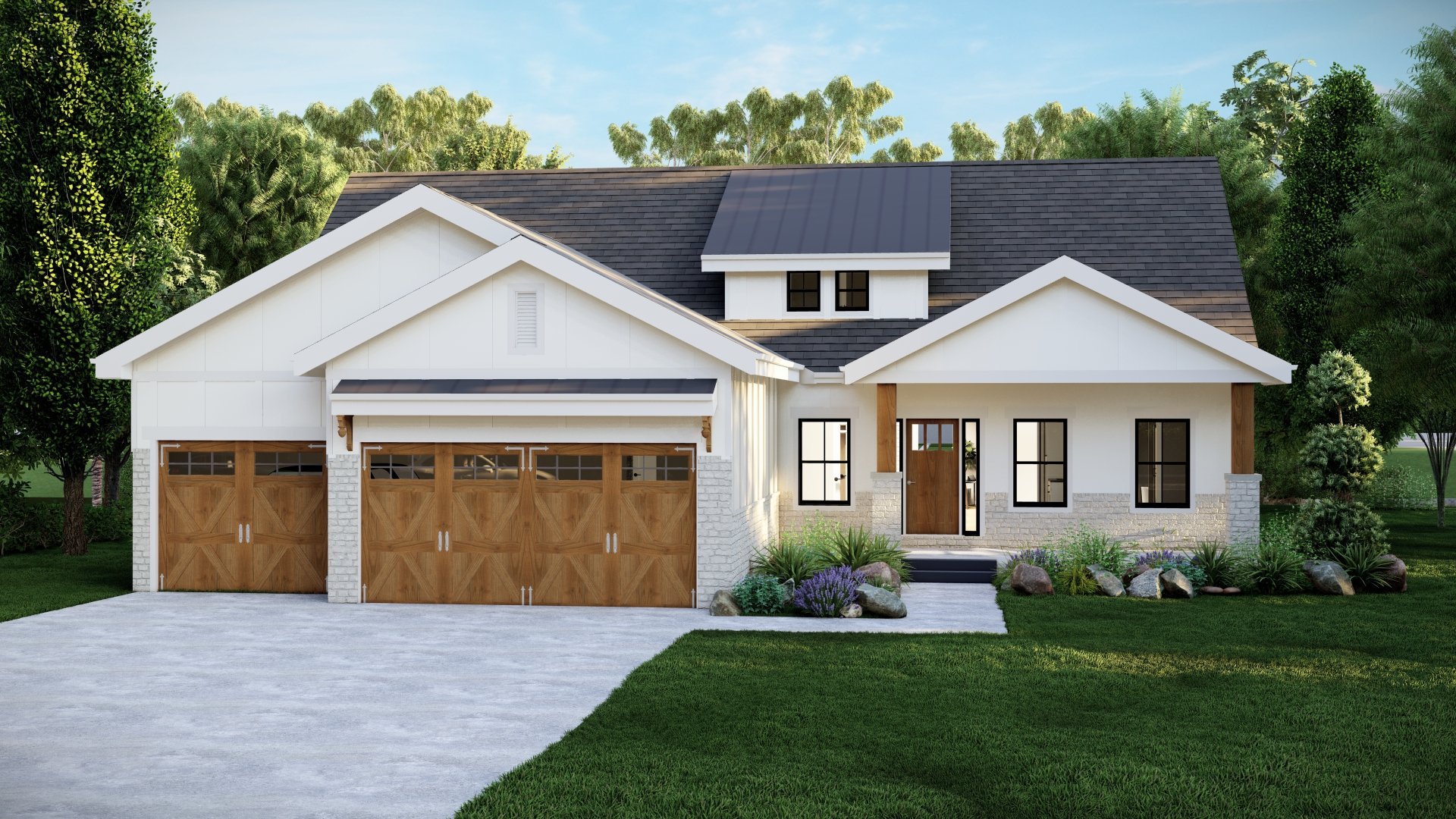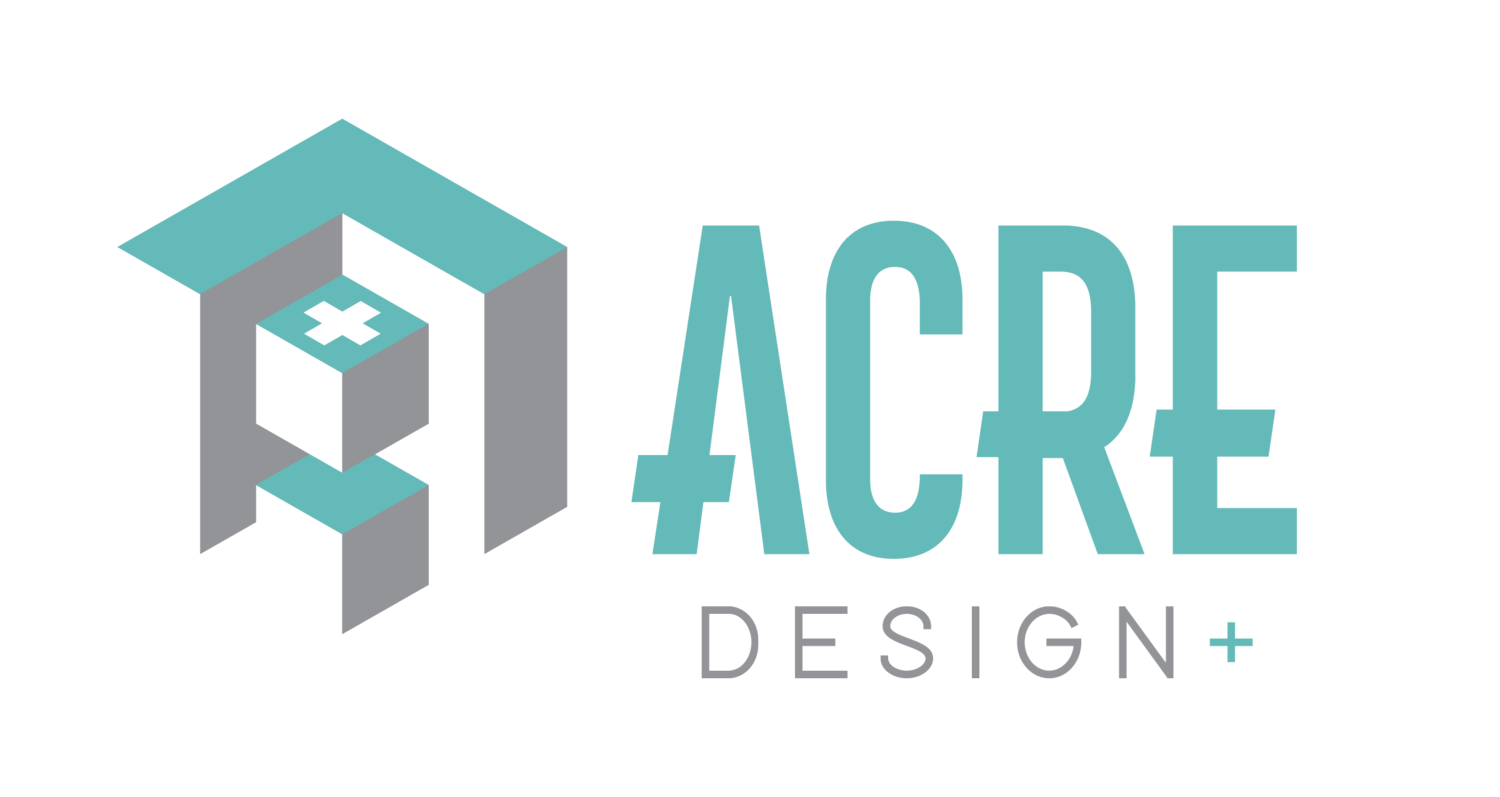DALIA | PLAN # AC221204H
4+ BD | 2.5+ BA | 2 CAR | 2,332 Sq Ft | W:49’-0” | D:53’-2“









Plan Price: $2000
All plans and elevations can be modified to fit your needs & style. All modifications will be charged as an hourly fee.
Step into your dream home - a stunning craftsman style residence that radiates warmth and character from the moment you arrive. You'll immediately be drawn to the inviting covered front porch, the perfect place to relax and unwind after a long day.
As you enter the home, you'll be greeted by an open and spacious living area that features a cozy fireplace. The living area flows effortlessly into the dining space and the kitchen, which is a true showstopper. The kitchen has custom cabinetry, and a large center island with seating for two, making it an ideal space for both cooking and entertaining.
The primary bedroom suite is located on the main level and features a generous walk-in closet and an opulent en suite bathroom with a soaking tub, separate shower, and dual sinks. Upstairs, you'll find three more bedrooms, all with ample closet space, and a shared full bathroom. The additional office on the main level offers the perfect space for a home office, library, or den.
Other highlights of this home include a convenient mudroom with built-in storage, a laundry room, and a two-car garage with plenty of room for additional storage.
This craftsman style home boasts 2,332 sq ft of luxurious living space and is designed for modern living with its open-concept layout and high-end finishes. The outdoor living space is equally impressive, with a large covered patio and plenty of room for outdoor entertaining or relaxation.
Overall, this craftsman style home offers the perfect blend of timeless elegance, modern comfort, and practicality, making it a truly exceptional residence that you'll be proud to call home.
Floor Plans
Floor 2
Construction Specs
-
Style: Craftsman
Home Type: 1.5 StoryBedrooms: 4+
Bathrooms: 2.5+
Garage Bays: 2 -
Main Level: 1,443 Sq. Ft.
Second Level: 889 Sq. Ft.
Garage: 581 Sq. Ft.
Total Finished Area: 2,332 Sq. Ft. -
Width: 49’-0"
Depth: 53’-2"



