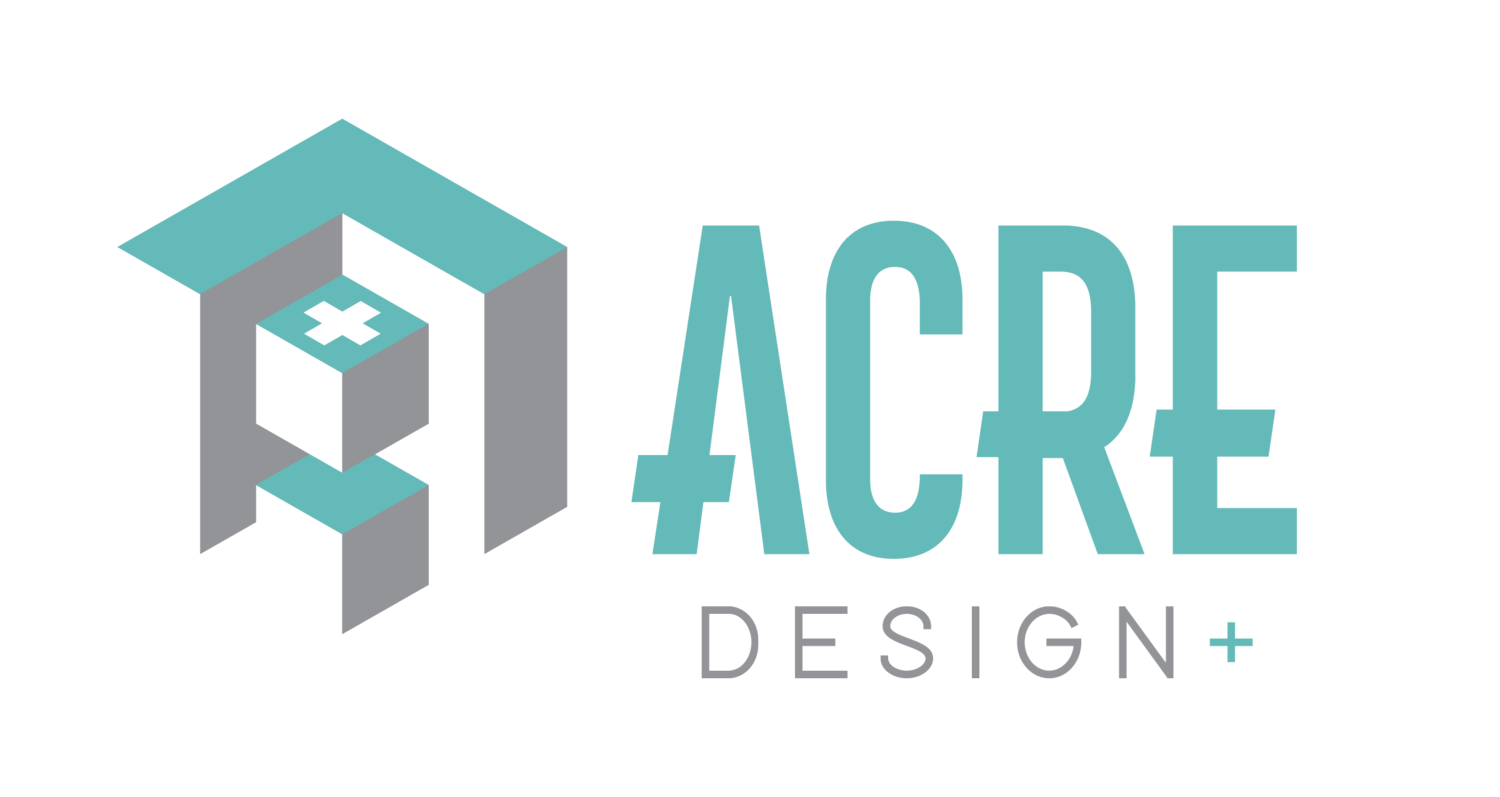CONCORDIA | PLAN # AC230201H
5+ BD | 4+ BA | 4 CAR | 4,346 Sq Ft | W:66’-4” | D:64’-4“











Plan Price: $2000
All plans and elevations can be modified to fit your needs & style. All modifications will be charged as an hourly fee.
This stunning 1 1/2 story European Craftsman home boasts exquisite details and luxurious features. The exterior features a modern twist on the classic Craftsman style, the large front porch welcomes you inside, where you'll find an open and airy floor plan that's perfect for entertainment.
The main level features a spacious living room with a double-sided fireplace and plenty of natural light, a gourmet kitchen with a large island, a dining area with access to a large deck, a half bathroom, and a separate laundry room off of the mudroom. The main level also includes the primary bedroom suite, complete with a luxurious ensuite bathroom featuring a soaking tub, walk in shower, and double vanity.
Upstairs, you'll find three additional bedrooms, each with ample closet space, as well as a shared full bathroom with a tub/shower combo.
The basement features a customized and spacious recreation room, complete with a game area and sleek wet bar for hosting gatherings and for the little ones in the house, a secret hide-out underneath the stairs. On one side, there is the home’s 5th bedroom with an ensuite bathroom right down the hall from a large office to provide a productive workspace adjacent to another half bathroom. On the other side, a utility garage that offers easy access to the backyard for outdoor enjoyment.
The 3-car garage with one tandem space is perfect for storing your vehicles, as well as tools, bikes, and other equipment. The backyard features a spacious covered deck & patio, perfect for hosting outdoor gatherings and barbecues.
Floor Plans
Floor 1
Floor 2
Lower Level
-
Style: European Craftsman
Home Type: 1.5 StoryBedrooms: 5+
Bathrooms: 4+
Garage Bays: 4 -
Main Level: 1,875 Sq. Ft.
Second Level: 1,017 Sq. Ft.Lower Level: 1,454 Sq. Ft.
Garage: 1,166 Sq. Ft.
Total Finished Area: 4,346 Sq. Ft. -
Width: 66’-4"
Depth: 64’-4"




