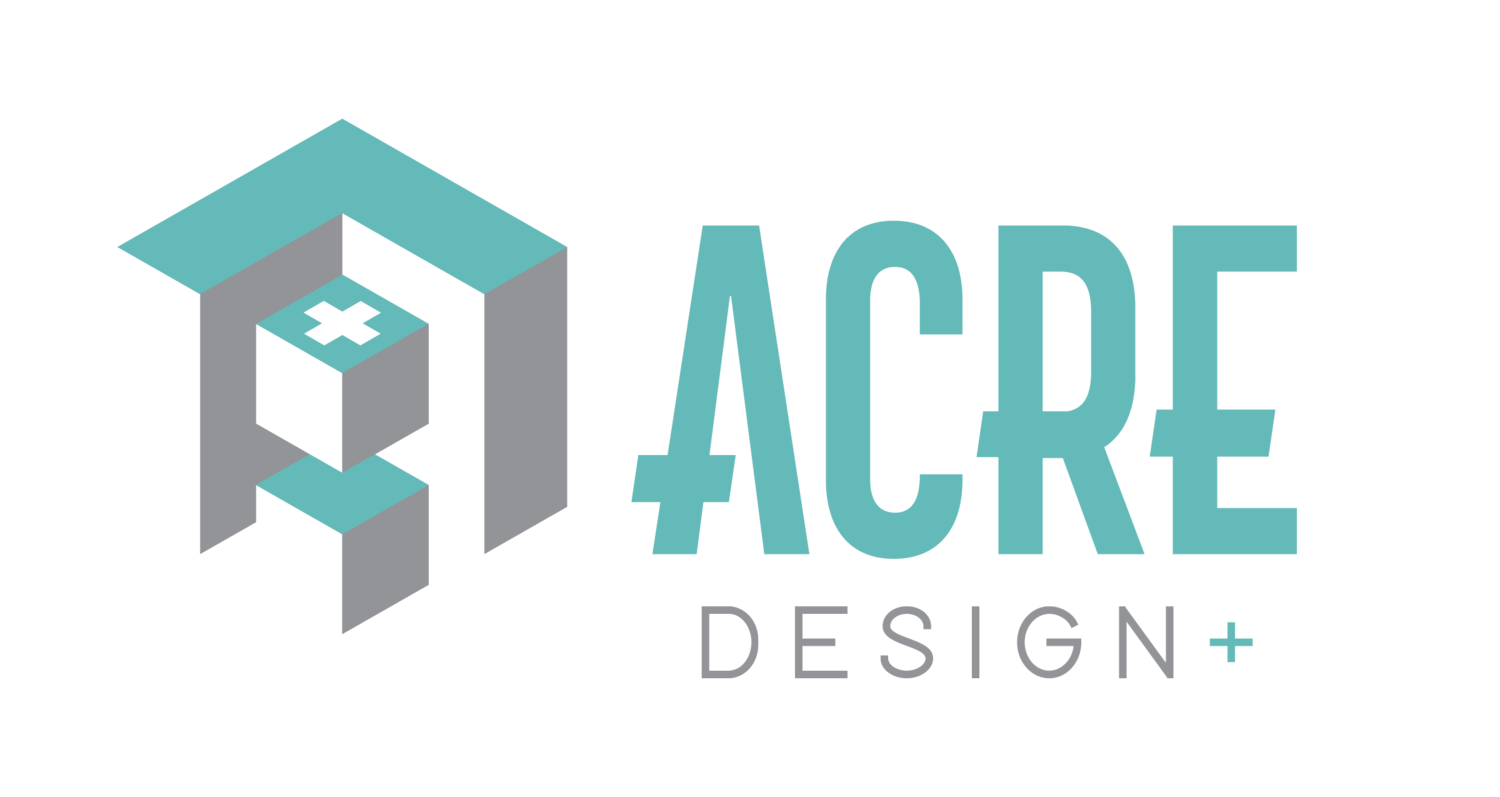CELEANO | PLAN # AC220817R
3+ BD | 2.5+ BA | 2 CAR | 2,388 Sq Ft | W:75’-8” | D:66’-8“






Plan Price: $2000
All plans and elevations can be modified to fit your needs & style. All modifications will be charged as an hourly fee.
Welcome to your charming modern farmhouse style home! This stunning residence boasts a classic exterior with modern updates and features a large covered front porch.
As you enter the home, you'll notice the open-concept living area. The living room features a cozy fireplace and is perfect for relaxing or entertaining guests. The adjacent dining area is spacious and is right off of the gourmet kitchen, which is fully equipped with custom cabinetry, and a large island with seating for four.
The primary bedroom suite is located on the main level and features a spacious walk-in closet and a luxurious en suite bathroom with a walk-in shower, and dual sinks. The other two bedrooms are located on the opposite side of the home and share a full bathroom.
The optional bonus room above the garage provides additional space for a home office, a playroom, or a media room, giving you even more flexibility and room to spread out.
Additional features of this home include a convenient mudroom with built-in storage, a laundry room, and a two-car garage with plenty of room for additional storage.
This modern farmhouse style home boasts 2,388 sq ft of living space and is designed for modern living with its open-concept layout and high-end finishes. The outdoor living space is equally impressive, with a large deck or patio and plenty of room for outdoor entertaining or relaxation.
Overall, this modern farmhouse style home is a perfect blend of style, comfort, and functionality, and is sure to make you feel right at home.
Floor Plans
Construction Specs
-
Style: Farmhouse
Home Type: RanchBedrooms: 3+
Bathrooms: 2.5+
Garage Bays: 2 -
Main Level: 2,388 Sq. Ft.
Garage: 782 Sq. Ft.
Total Finished Area: 2,388 Sq. Ft. -
Width: 75’-8"
Depth: 66’-8"


