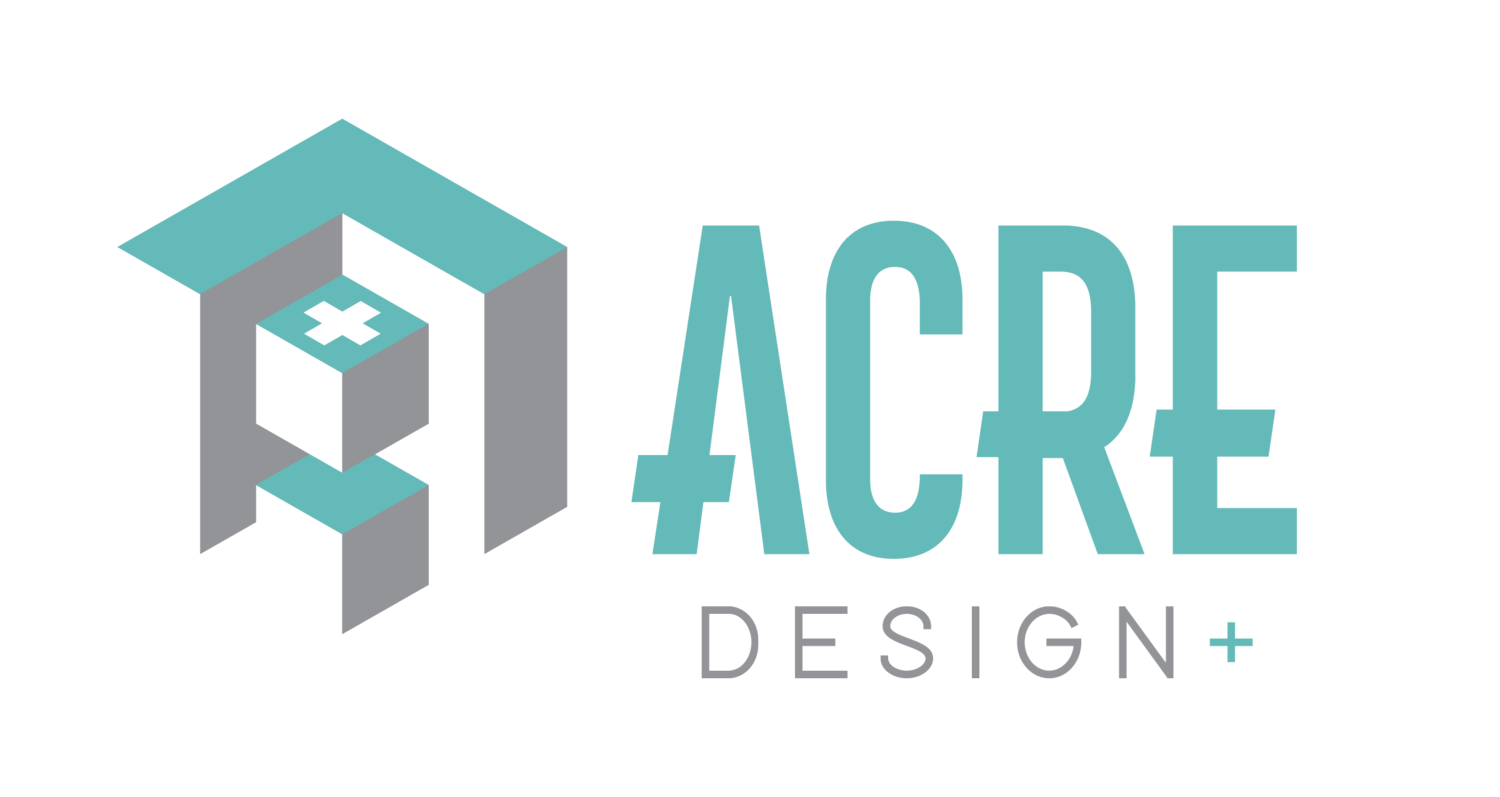CAERUS | PLAN # AC220823R
2+ BD | 2.5+ BA | 4 CAR | 2,569 Sq Ft | W:111’-2” | D:81’-6“









Plan Price: $2000
All plans and elevations can be modified to fit your needs & style. All modifications will be charged as an hourly fee.
Welcome to your stunning modern prairie home! From the moment you arrive, you'll notice the striking exterior, with clean lines, a low-pitched roof, and a beautiful mix of brick, stucco, and wood.
As you enter the home, you'll be greeted by an open-concept living area, featuring a beautiful fireplace and plenty of natural light pouring in from the windows. The living area seamlessly flows into the dining area and the gourmet kitchen, which includes sleek cabinetry, and a large island with seating for three.
The primary bedroom suite is a true retreat, featuring a spacious walk-in closet and a luxurious en suite bathroom with a soaking tub, a walk-in shower, and dual sinks. The second bedroom is also generously sized and features its own en-suite bathroom.
Additional features of this home include a powder room, a laundry room, and a large four-car garage with plenty of space for storage or a workshop.
This modern prairie style home boasts 2,569 sq ft of living space and is designed for modern living with its open-concept layout and high-end finishes. The outdoor living space is equally impressive, with a large patio and plenty of room for outdoor entertaining or relaxation.
Overall, this modern prairie style home is a true masterpiece, blending form and function in perfect harmony, and is sure to impress even the most discerning homebuyer.
Floor Plans
Construction Specs
-
Style: Modern Prairie
Home Type: RanchBedrooms: 2+
Bathrooms: 2.5+
Garage Bays: 4 -
Main Level: 2,569 Sq. Ft.
Garage: 1,359 Sq. Ft.
Total Finished Area: 2,569 Sq. Ft. -
Width: 111’-2"
Depth: 81’-6"


