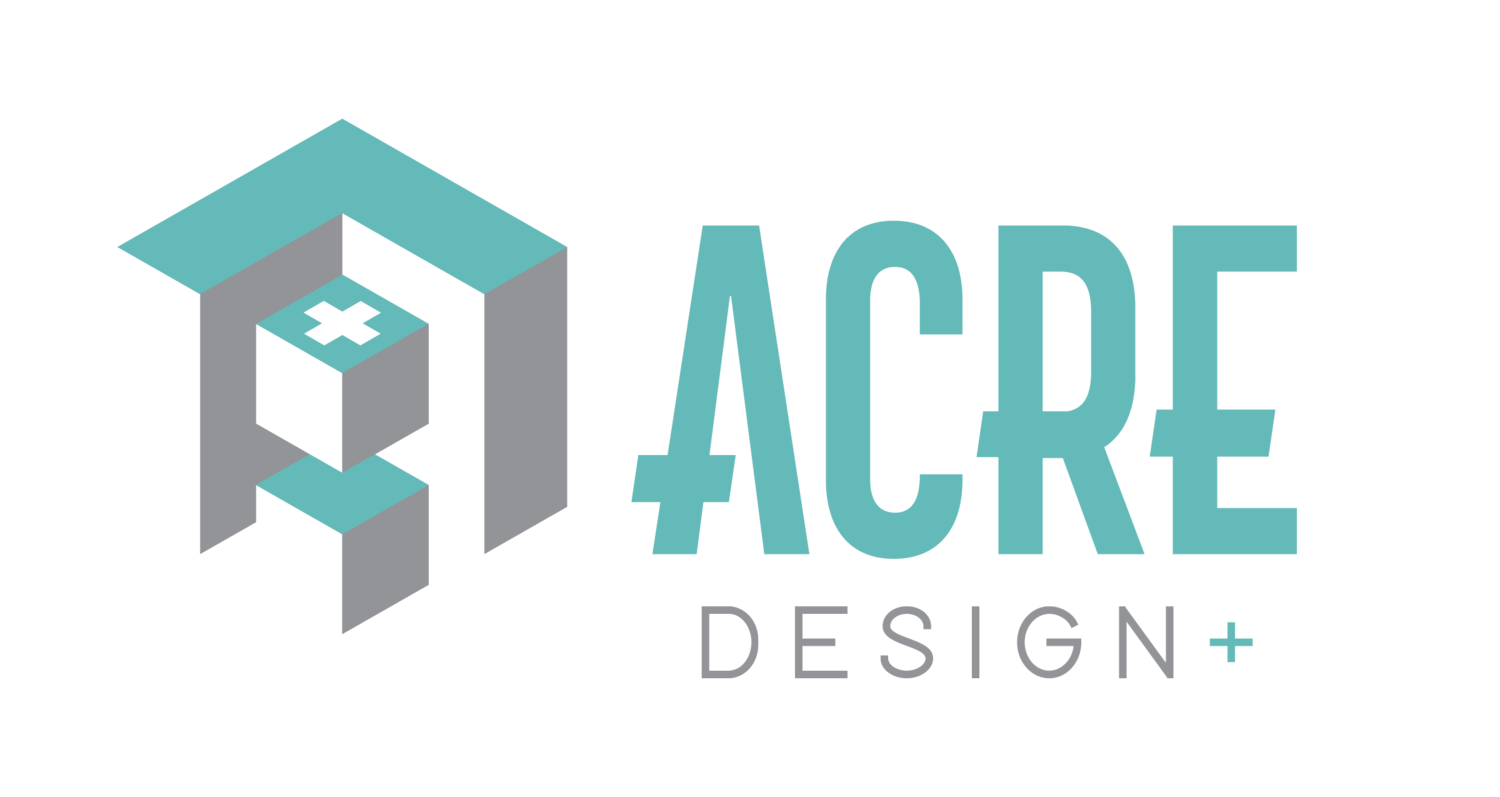AURA | PLAN # AC240201B
3+ BD | 2.5+ BA | 4 CAR | 2,114 Sq Ft | W:107’-8” | D:65’-4“



Plan Price: $2000
All plans and elevations can be modified to fit your needs & style. All modifications will be charged as an hourly fee.
A barndominium is a unique and charming residence that combines the rustic appeal of a barn with the comfort and functionality of a modern home. This particular barndominium boasts a spacious layout designed to accommodate the needs of a family, featuring three bedrooms and two and a half bathrooms. As you step inside, you're greeted by the inviting warmth of the great room, which showcases vaulted ceilings that soar overhead, creating a sense of openness and grandeur. The great room seamlessly transitions into the dining area, where the same lofty ceilings continue, enhancing the sense of spaciousness and airiness throughout the living space.
Each of the three bedrooms is thoughtfully designed to provide comfort and privacy. The master suite is a tranquil retreat, featuring a spacious layout, a luxurious ensuite bathroom, and ample closet space. The two additional bedrooms offer versatility, perfect for accommodating guests, children, or serving as a home office or hobby room. This home also includes a large garage designed to function as a workshop, providing ample space for storing tools, equipment, and vehicles. With its high ceilings and expansive layout, it's an ideal space for DIY projects, woodworking, or any other creative pursuits.
One of the standout features of this barndominium is its large wrap-around porch, which wraps around the exterior of the home, offering plenty of space for outdoor relaxation and entertaining. Whether you're enjoying a morning coffee, hosting a barbecue with friends and family, or simply taking in the sunset, the porch provides the perfect vantage point to soak in the beauty of the surrounding landscape.
Floor Plans
Construction Specs
-
Style: Farmhouse
Home Type: BarndominumBedrooms: 3+
Bathrooms: 2.5+
Garage Bays: 4 -
Main Level: 2,114 Sq. Ft.
Garage: 3,626 Sq. Ft.
Total Finished Area: 2,114 Sq. Ft. -
Width: 107’-8"
Depth: 65’-4"


