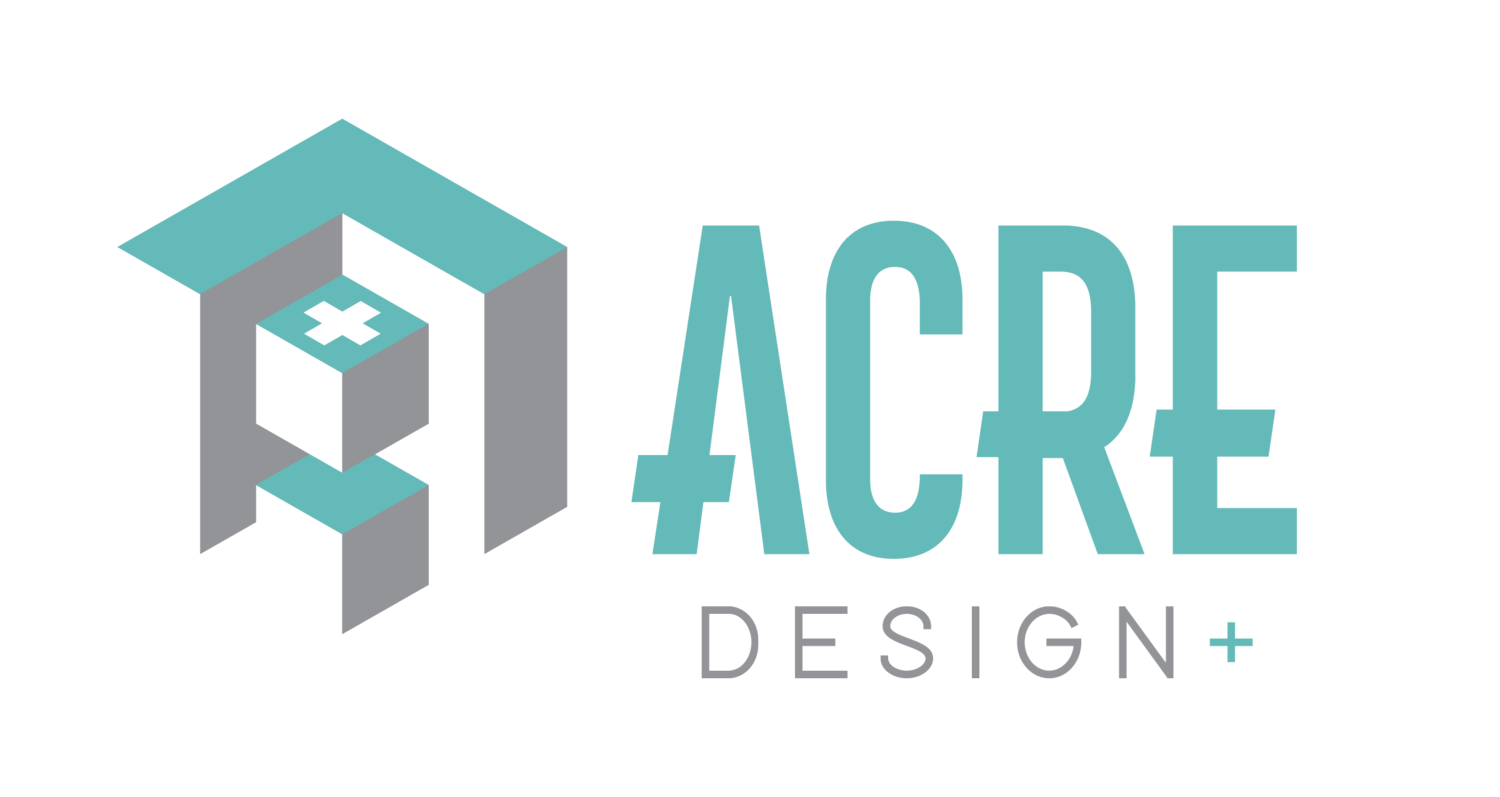ATTIS II | PLAN # AC230701R
3+ BD | 2+ BA | 3 CAR | 1,700 Sq Ft | W:54’-10” | D:54’-0“







Plan Price: $2000
All plans and elevations can be modified to fit your needs & style. All modifications will be charged as an hourly fee.
Welcome to this modern-style ranch home with 3 bedrooms, 2 bathrooms, and a 3-car garage. The open-concept living space is filled with natural light, connecting the living, dining, and kitchen areas. The kitchen features custom cabinetry and a stylish center island. The primary bedroom has an ensuite bathroom with dual sinks and a walk-in shower. Two additional bedrooms share a modern full bathroom. The home offers a seamless indoor-outdoor flow with a private patio or deck. The attached 3-car garage provides ample space. This modern ranch home combines contemporary style with comfortable living in a peaceful setting.
Floor Plans
Construction Specs
-
Style: Modern
Home Type: RanchBedrooms: 3+
Bathrooms: 2+
Garage Bays: 3 -
Main Level: 1,700 Sq. Ft.
Garage: 777 Sq. Ft.
Total Finished Area: 1,700 Sq. Ft. -
Width: 54’-10"
Depth: 54’-0"


