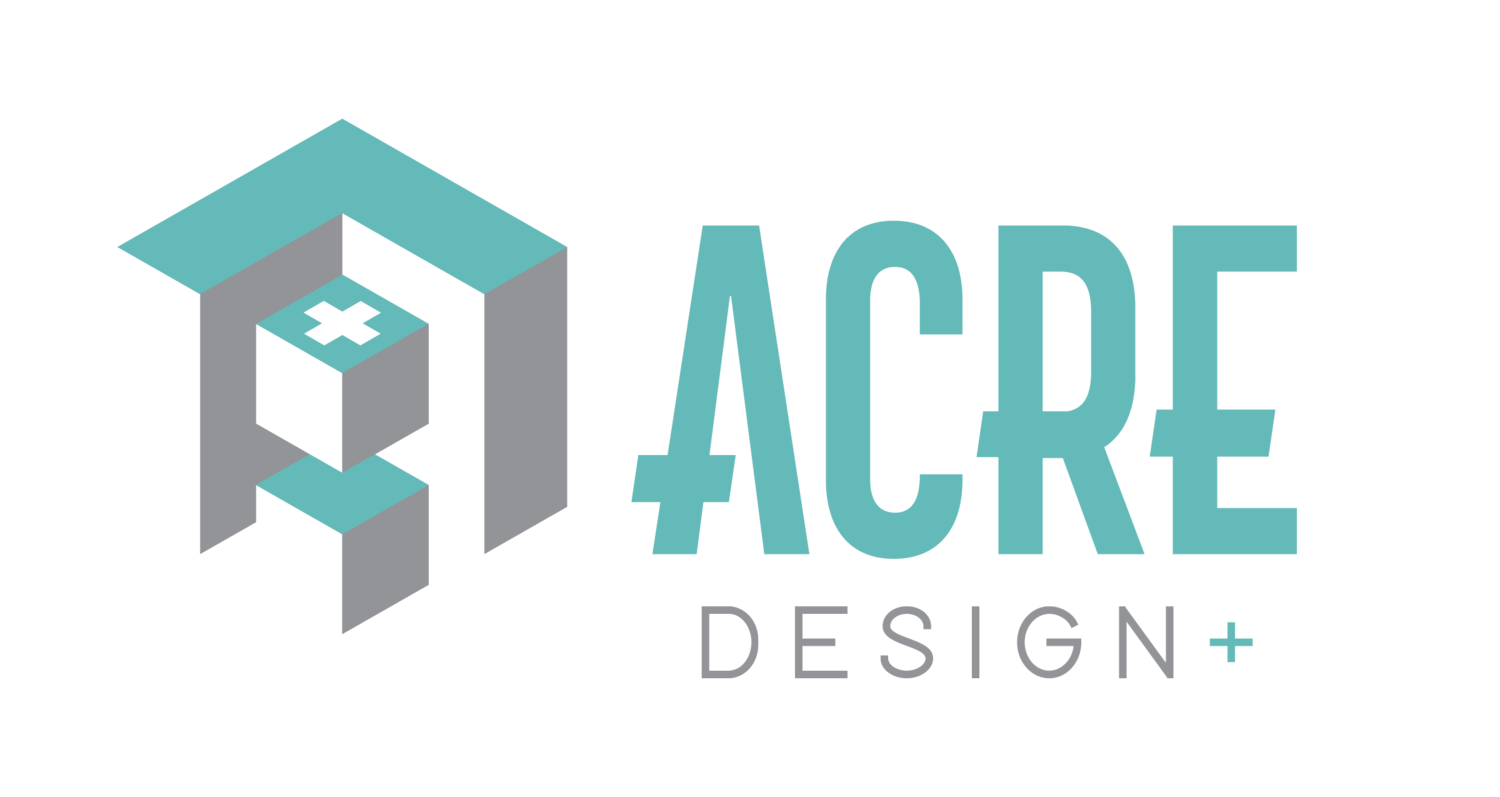ATHENA | PLAN # AC220504R
2+ BD | 2+ BA | 2 CAR | 1,535 Sq Ft | W:47’-0” | D:55’-6“





Plan Price: $2000
All plans and elevations can be modified to fit your needs & style. All modifications will be charged as an hourly fee.
Welcome to your charming farmhouse-style ranch! This lovely home features a welcoming front porch, perfect for enjoying a cup of coffee in the morning or watching the sunset in the evening.
As you enter the home, you are greeted by an open-concept living area. The living room is spacious and comfortable, featuring a cozy fireplace and plenty of space for lounging or entertaining guests. The dining area is located just off the living room, with easy access to the kitchen for effortless entertaining.
The kitchen includes ample cabinet space and a convenient breakfast bar. With its farmhouse-style details, such as the apron front sink and shaker-style cabinetry, this kitchen is both functional and stylish.
The primary bedroom is located at the rear of the home and features a large walk-in closet and a private en suite bathroom with a dual sink vanity and a walk-in shower. The second bedroom is located near the front of the home and has easy access to the second full bathroom.
Additional features of this home include a spacious laundry room with built-in storage, a two-car garage, and a backyard patio perfect for enjoying a summer barbecue with family and friends.
Overall, this 1,535 sq ft farmhouse-style ranch is the perfect combination of style, comfort, and functionality, and is sure to make you feel right at home.
Floor Plans
Construction Specs
-
Style: Farmhouse
Home Type: RanchBedrooms: 2+
Bathrooms: 2+
Garage Bays: 2 -
Main Level: 1,751 Sq. Ft.
Second Level: 1,305 Sq. Ft.
Garage: 800 Sq. Ft.
Total Finished Area: 3,056 Sq. Ft. -
Width: 47’-0"
Depth: 55’-6"


