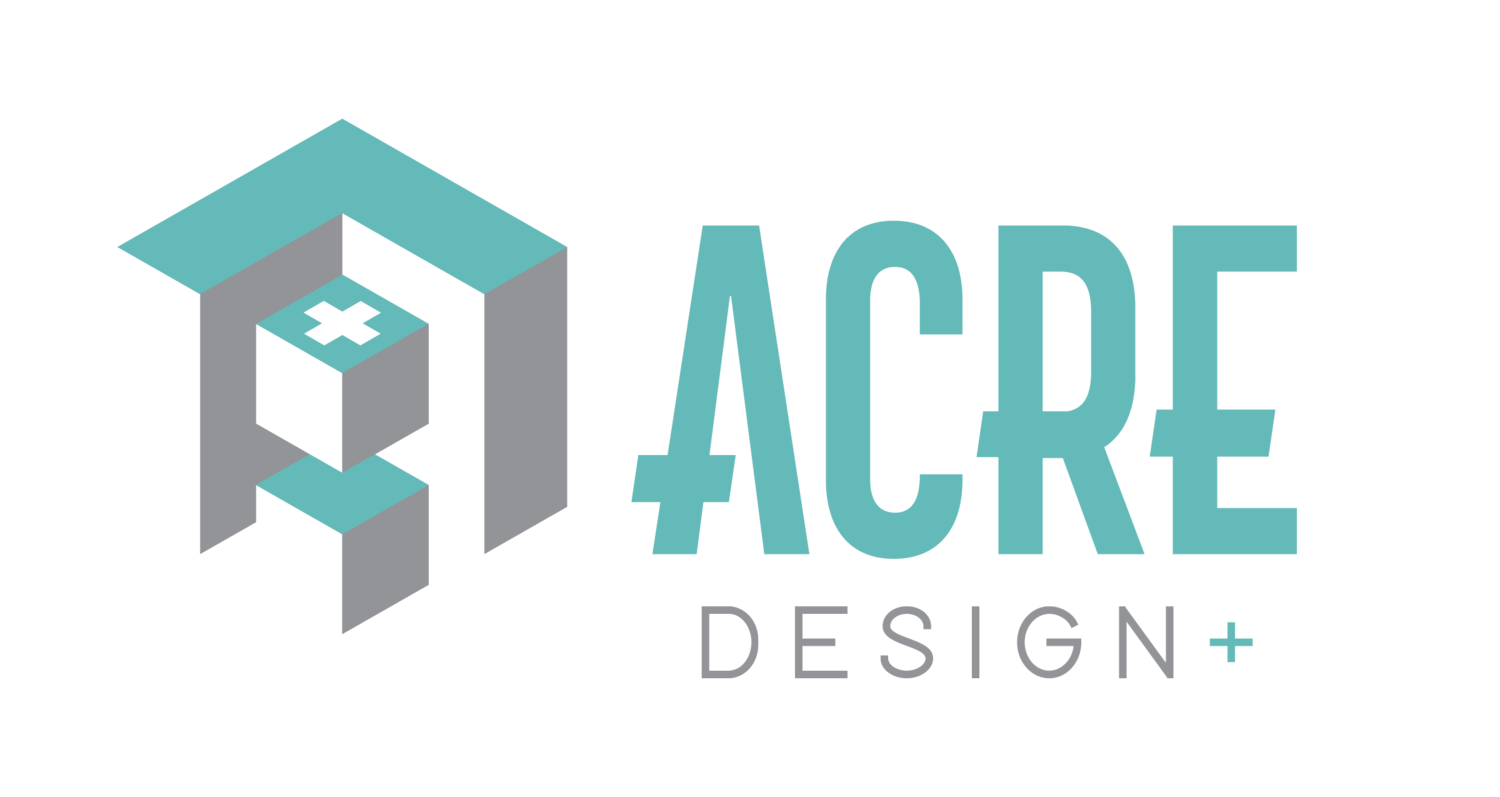ANUBIS | PLAN # AC230602R
2+ BD | 2+ BA | 4 CAR | 1,388 Sq Ft | W:50’-2” | D:57’-0“









Plan Price: $2000
All plans and elevations can be modified to fit your needs & style. All modifications will be charged as an hourly fee.
This charming ranch-style home offers a comfortable and convenient living experience, with 1,388 square feet of well-designed space. The home's single-level layout ensures easy accessibility and efficient use of every square foot. The three-car garage provides ample space for parking vehicles and additional storage, while the tandem garage accommodates an extra car or can be used for hobbies, a workshop, or additional storage.
Upon entering the home, you'll step into a spacious and open living area that combines the living room, dining area, and kitchen. This open-concept design allows for seamless interaction and effortless entertaining. The living room provides a cozy space for relaxation, while the dining area offers a comfortable setting for meals with family and friends. The well-appointed kitchen features ample counter space, and cabinetry for storage, ensuring a delightful culinary experience.
This home has two bedrooms, including a primary bedroom with an en-suite bathroom, providing privacy and comfort. The second bedroom is versatile and can be used as a guest room, office, or flex space to suit your specific needs. As well as an additional full bathroom, ensuring convenience for both residents and guests.
Overall, this ranch-style home combines practicality, comfort, and style. Its efficient design, three-car garage, and additional tandem garage offer ample storage and parking solutions. Whether you are downsizing, starting a family, or seeking a low-maintenance lifestyle, this ranch home provides a welcoming retreat.
Floor Plans
Construction Specs
-
Style: Farmhouse / Modern
Home Type: RanchBedrooms: 2+
Bathrooms: 2+
Garage Bays: 3 -
Main Level: 1,388 Sq. Ft.
Garage: 971 Sq. Ft.
Total Finished Area: 1,388 Sq. Ft. -
Width: 50’-2"
Depth: 57’-0"


