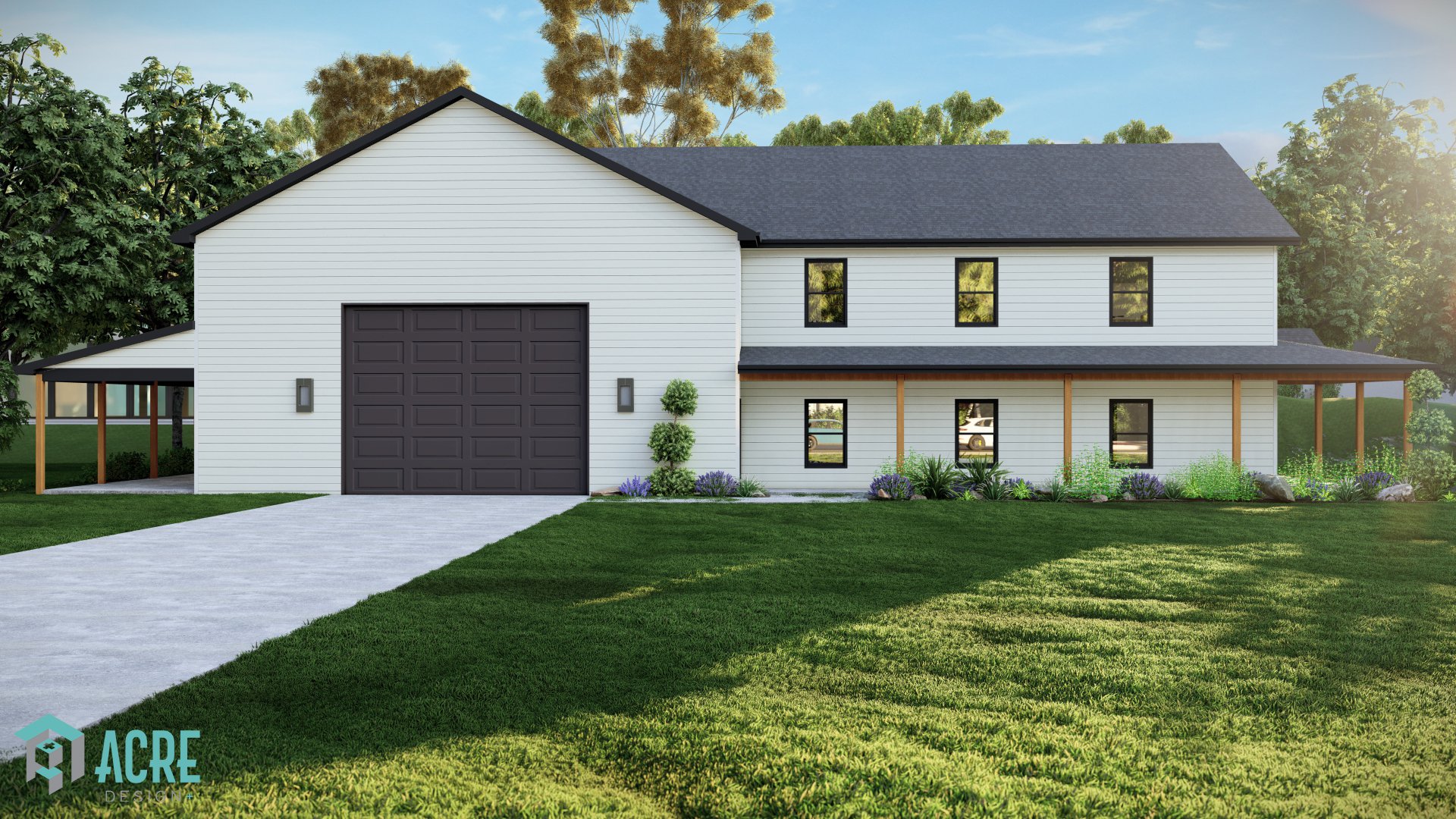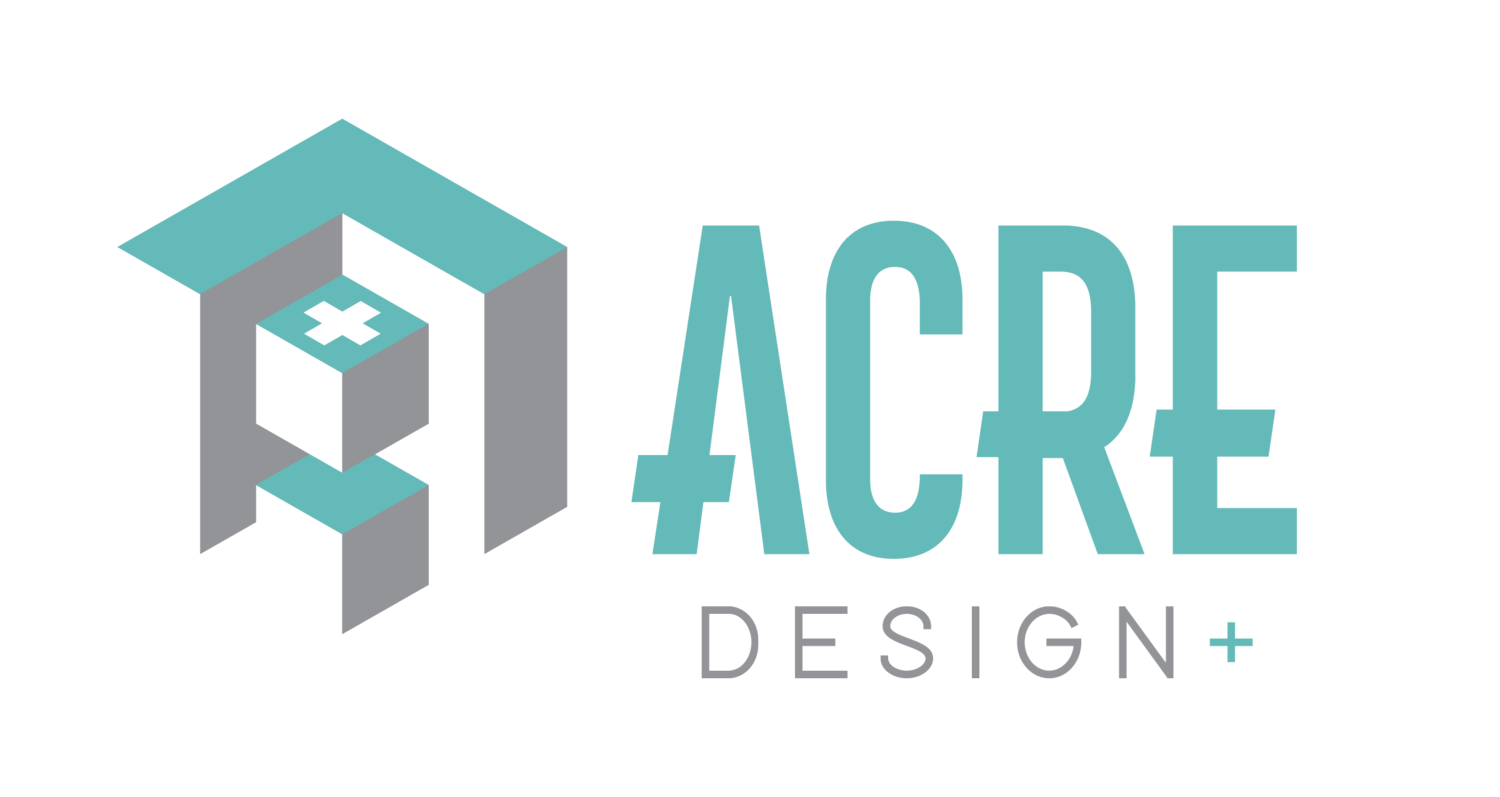ALASTOR | PLAN # AC220626B
3+ BD | 2.5+ BA | 6 CAR | 2,615Sq Ft | W:100’-0” | D:50’-0“










Plan Price: $2000
All plans and elevations can be modified to fit your needs & style. All modifications will be charged as an hourly fee.
This stunning barndominium offers a unique blend of industrial and farmhouse style, with its metal construction and rustic touches. With 2,615 sq ft of living space spread over two levels, this home has plenty of space for a growing family.
The main level features a spacious and open floor plan, perfect for entertaining guests. The living room features soaring ceilings and large windows that let in plenty of natural light. The kitchen is a true standout, featuring a large island that's perfect for food prep and casual dining. The adjacent dining area is perfect for enjoying meals with family and friends.
The primary bedroom suite is located on the main level and features a walk-in closet and a beautifully appointed en-suite bathroom with a double vanity, a large soaking tub, and a separate shower. Two additional bedrooms and a jack and jill bathroom are located on the second level.
The attached 6-car garage is perfect for car enthusiasts, hobbyists, or anyone in need of ample storage space. The garage is accessed via a large roll-up door and includes plenty of room for cars, tools, and equipment.
The home allows for plenty of space for outdoor activities and includes a covered wrap around patio that's perfect for outdoor entertaining and dining.
With its unique industrial-meets-farmhouse style and ample space for living and storage, this barndominium is perfect for those seeking something out of the ordinary. Don't miss your chance to make this one-of-a-kind home yours!
Floor Plans
Floor 2
Construction Specs
-
Style: Farmhouse
Home Type: BarndominiumBedrooms: 3+
Bathrooms: 2.5+
Garage Bays: 6 -
Main Level: 1,625Sq. Ft.
Second Level: 990 Sq. Ft.
Garage: 2615 Sq. Ft.
Total Finished Area: 1,980 Sq. Ft. -
Width: 100’-0"
Depth: 50’-0"



