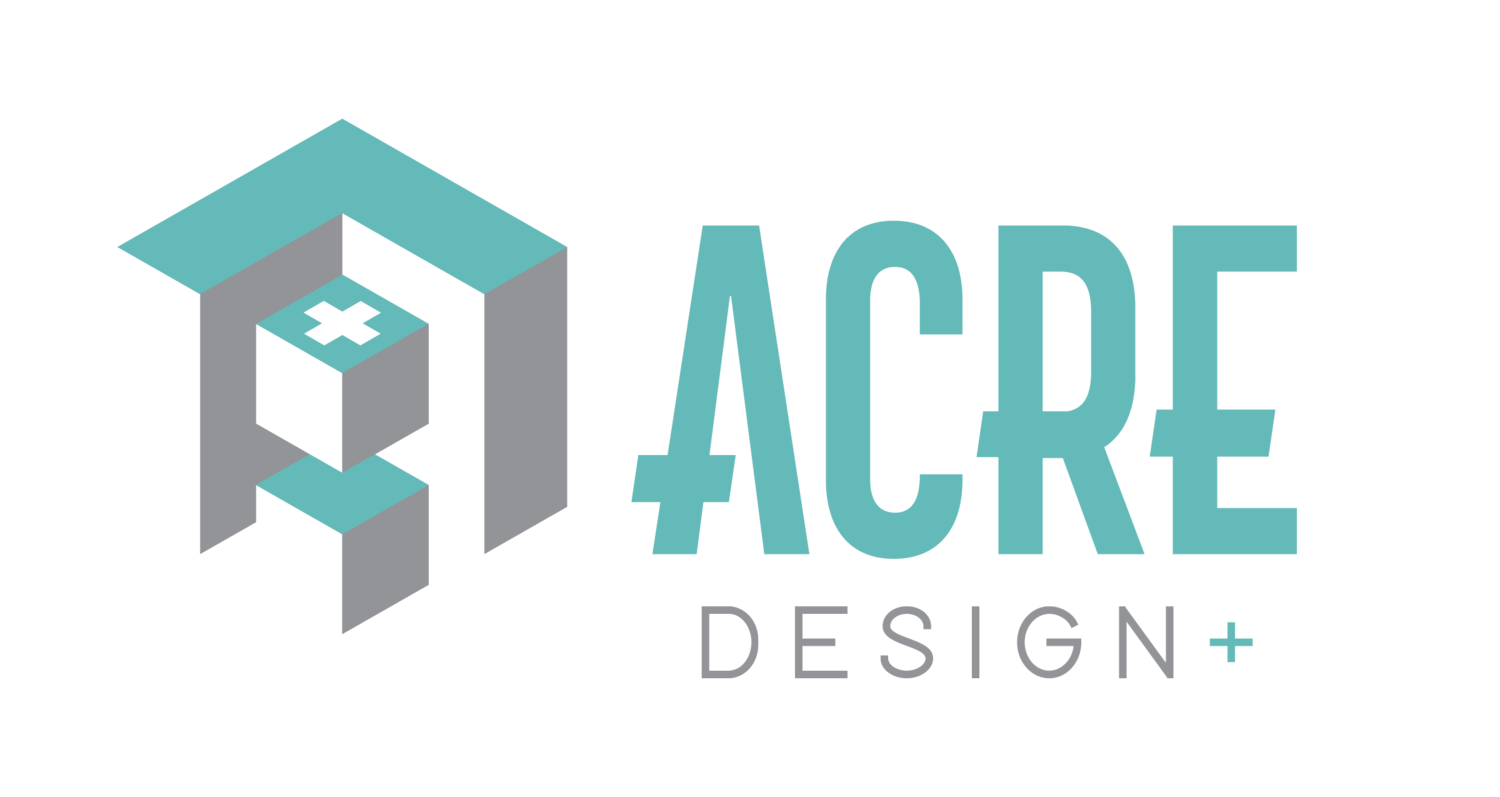AION | PLAN # AC220808R
2+ BD | 3.5+ BA | 3 CAR | 3,330 Sq Ft | W:77’-8” | D:49’-8“






Plan Price: $2000
All plans and elevations can be modified to fit your needs & style. All modifications will be charged as an hourly fee.
This spacious home offers 2 bedrooms and 3.5 bathrooms, providing a roomy and practical living space spanning 3,330 square feet. The home includes a dedicated office space near the entrance, offering a convenient area for work or study. The main living area is designed with an open concept, connecting the living room, dining area, and kitchen. The kitchen is modern and functional, equipped with a large walk-in pantry and plenty of counter space. Adjacent to the kitchen is the dining area, providing a comfortable setting for meals and gatherings. The two bedrooms have been designed with comfort in mind. Both the master bedroom & secondary bedroom include en-suite bathrooms. Some standout features of the home include the screened-in deck attached to the master bedroom, as well as the additional rear entry garage to be used as a shop or for storage. Overall, this home offers a balanced combination of style and functionality, providing a comfortable and spacious living environment for you and your family.
Floor Plans
Construction Specs
-
Style: Craftsman
Home Type: RanchBedrooms: 3+
Bathrooms: 3.5+
Garage Bays: 3 -
Main Level: 3,330 Sq. Ft.
Garage: 1500 Sq. Ft.
Total Finished Area: 3,330 Sq. Ft. -
Width: 77’-8"
Depth: 49’-8"


