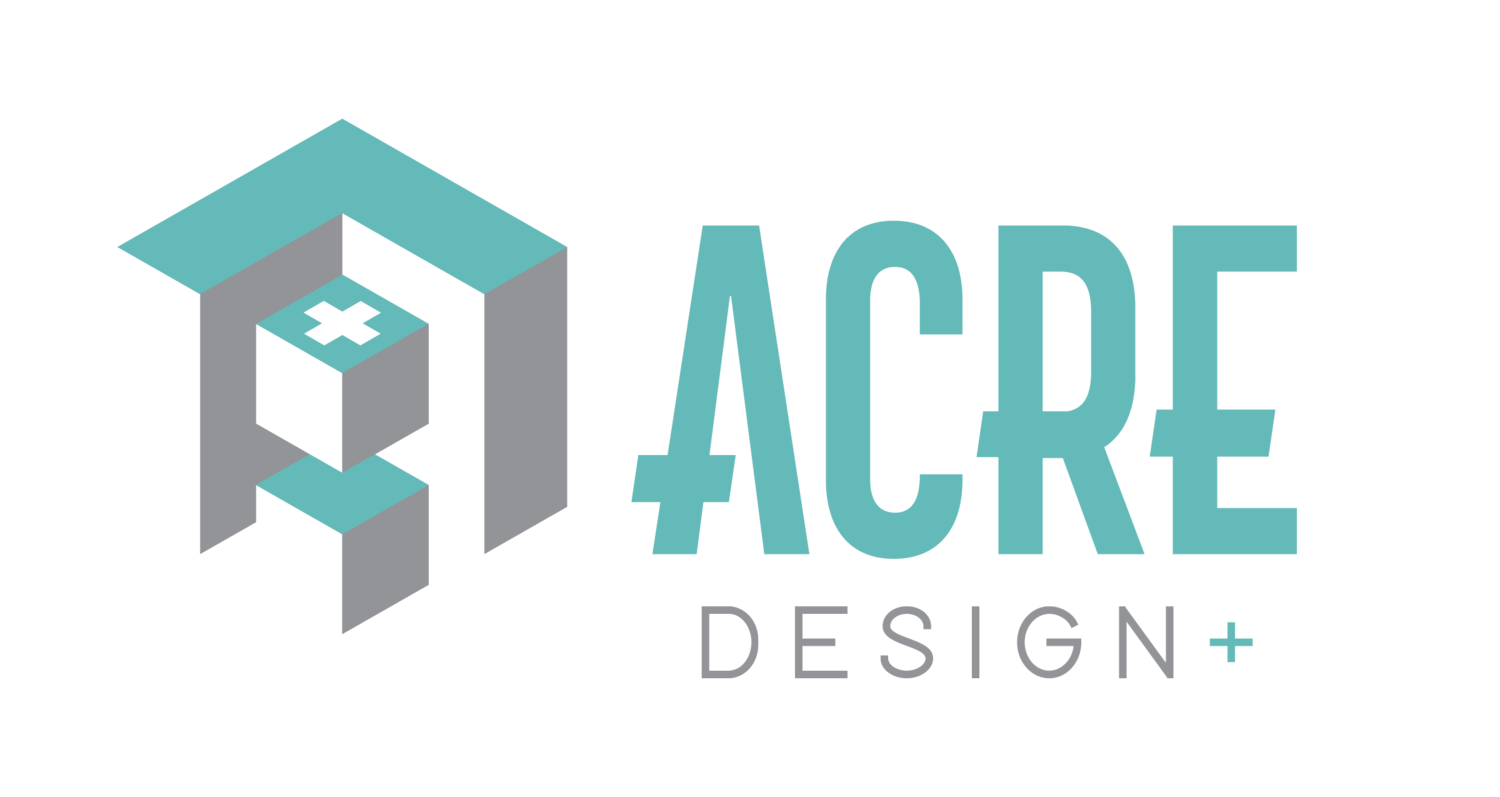AEOLUS | PLAN # AC220802R
1+ BD | 1.5+ BA | 3 CAR | 2,280 Sq Ft | W:76’-4” | D:57’-8“









Plan Price: $2000
All plans and elevations can be modified to fit your needs & style. All modifications will be charged as an hourly fee.
This classic brick ranch home is a true gem. With 2280 sq ft on the main level, this home offers plenty of space for comfortable living. The home's traditional design is characterized by a warm brick exterior, large windows, and a covered front porch.
As you enter the home, you'll be greeted by a spacious living room that's perfect for entertaining guests or relaxing with family. The living room features large windows that let in plenty of natural light and a cozy fireplace that's perfect for chilly evenings.
The home's gourmet kitchen is a true standout, the kitchen includes a breakfast bar and a dining area that's perfect for enjoying meals with loved ones.
The main level includes a luxurious primary bedroom suite, complete with a spacious walk-in closet and a beautifully appointed en-suite bathroom. The bathroom features a large soaking tub, a separate shower, and a double vanity.
This home also includes a convenient half-bathroom for guests, as well as a laundry room with plenty of storage space.
The 3-car garage provides ample space for vehicles, as well as storage and workshop space.
This home is perfect for those seeking comfort, convenience, and timeless style.
Floor Plans
Construction Specs
-
Style: Traditional
Home Type: RanchBedrooms: 1+
Bathrooms: 1.5+
Garage Bays: 3 -
Main Level: 2,280 Sq. Ft.
Garage: 1,042 Sq. Ft.
Total Finished Area: 2,280 Sq. Ft. -
Width: 76’-4"
Depth: 57’-8"


