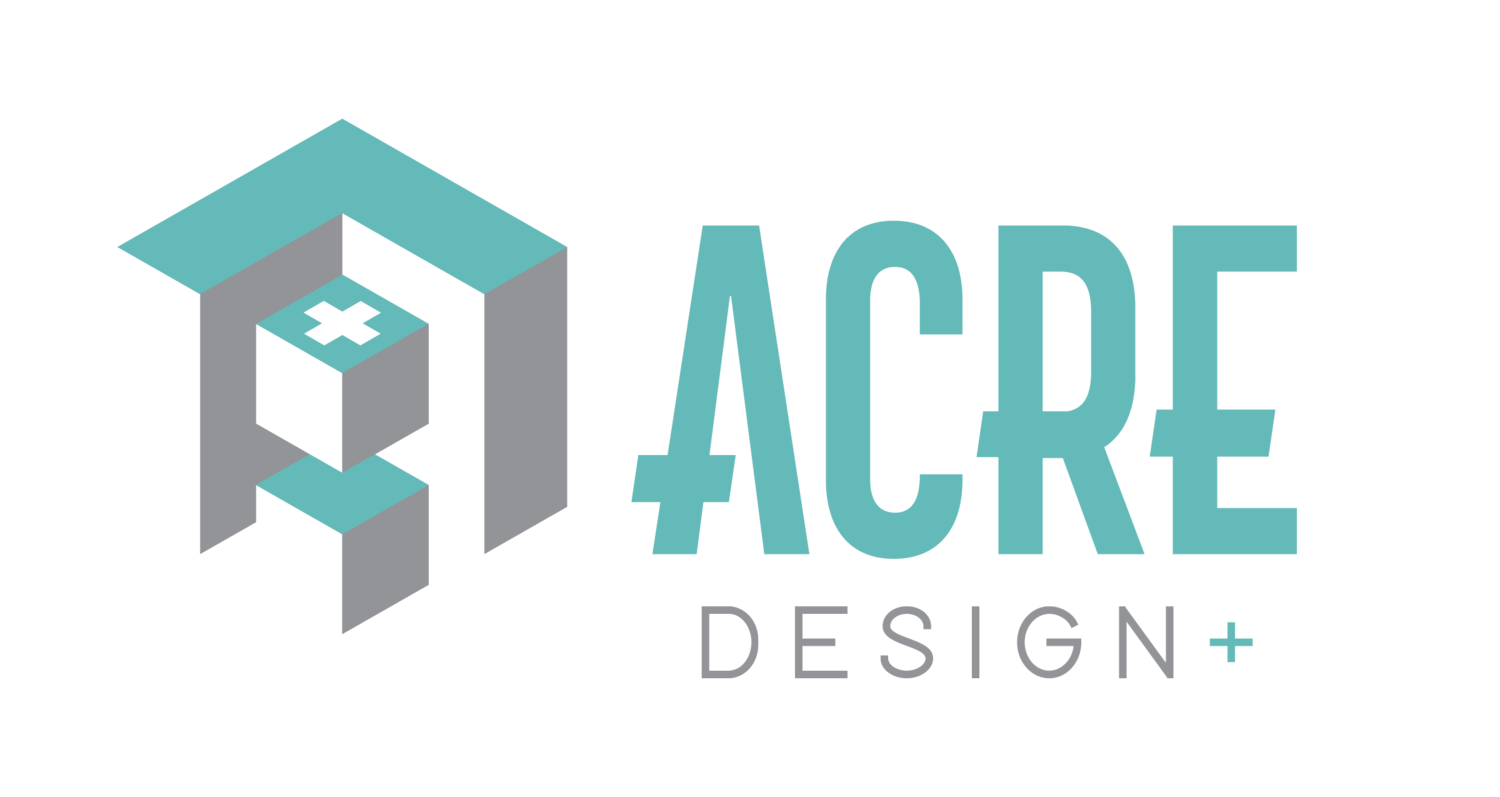ACHELOUS | PLAN # AC220709H
3+ BD | 2.5+ BA | 3 CAR | 3,555 Sq Ft | W:89’-8” | D:62’-8“



Plan Price: $2000
All plans and elevations can be modified to fit your needs & style. All modifications will be charged as an hourly fee.
Welcome to a magnificent residence that seamlessly combines luxury and practicality, offering a truly exceptional living experience. This sprawling 3-bedroom, 2.5-bathroom home spans an impressive 3,555 square feet, providing a lavish and comfortable haven for your family. Upon entry, an elegant office space immediately captures your attention. Perfectly positioned off the foyer, this office offers a tranquil sanctuary for work or study, ensuring both privacy and productivity. As you venture further into the home, you'll discover an open-concept living area that effortlessly blends the living room, dining space, and kitchen.
Adding to the allure of this residence is the sunroom nestled at the rear. Upstairs, an additional rec room extends the possibilities of this home. This versatile space can be tailored to your preferences, whether it's a game room, home theater, or a multifunctional area that adapts to your family's evolving needs.
The three bedrooms are designed to provide comfort and tranquility. The primary bedroom, complete with an en-suite bathroom, offers a lavish escape, while the remaining bedrooms share a thoughtfully appointed jack-and-jill bathroom. A three-car garage not only shelters your vehicles but also as ample room for storage.
Floor Plans
Floor 2
Construction Specs
-
Style: Prairie
Home Type: 1.5 StoryBedrooms: 3+
Bathrooms: 2.5+
Garage Bays: 3 -
Main Level: 2,525 Sq. Ft.
Second Level: 1,030 Sq. Ft.
Garage: 1,275 Sq. Ft.
Total Finished Area: 3,555 Sq. Ft. -
Width: 89’-8"
Depth: 62’-8"



